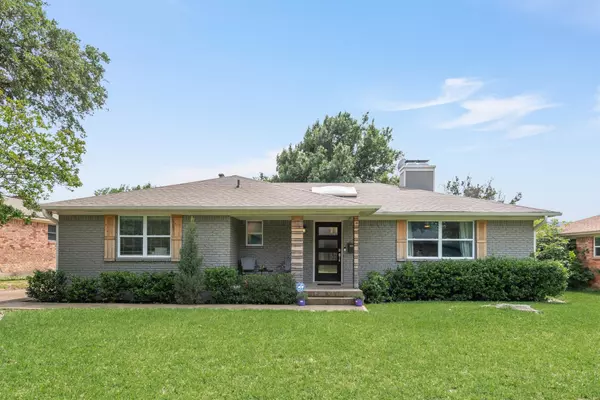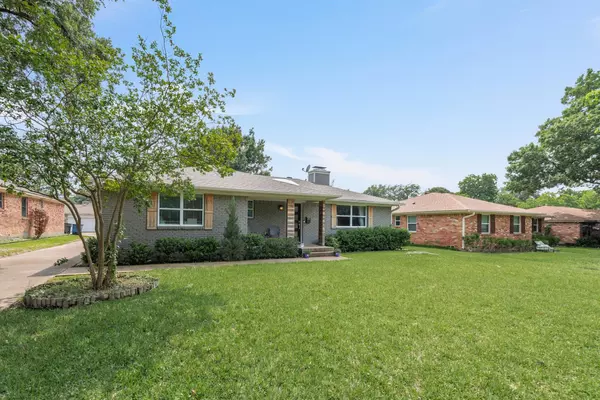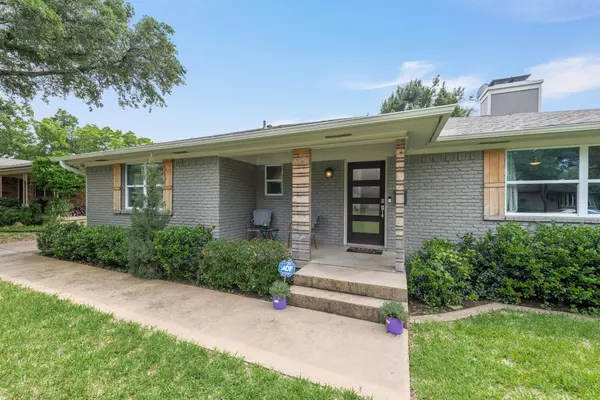For more information regarding the value of a property, please contact us for a free consultation.
2533 Fenestra Drive Dallas, TX 75228
Want to know what your home might be worth? Contact us for a FREE valuation!

Our team is ready to help you sell your home for the highest possible price ASAP
Key Details
Property Type Single Family Home
Sub Type Single Family Residence
Listing Status Sold
Purchase Type For Sale
Square Footage 1,759 sqft
Price per Sqft $249
Subdivision Claremont Park 02
MLS Listing ID 20327896
Sold Date 07/14/23
Style Ranch
Bedrooms 3
Full Baths 2
HOA Y/N None
Year Built 1961
Annual Tax Amount $7,308
Lot Size 8,102 Sqft
Acres 0.186
Property Description
Wonderfully renovated home in highly sought after White Rock Hills area! Walking distance to White Rock Lake, Dallas Arboretum and Botanical Gardens, multiple parks, and many nearby dining and shopping attractions. Truly one-of-a-kind open concept with expanded Chef's kitchen, with HUGE kitchen island overlooking dining and living areas. Many wonderful home features including newer roof, windows, mahogany wood flooring, marble countertops, stainless steel appliances, sprinkler system, and spacious backyard. Perfect for entertaining with the open-concept and designer touches throughout. Plenty of parking space as you pull around back to enjoy the private and spacious backyard. Do not miss this amazing gem!
Location
State TX
County Dallas
Direction From I-30 exit Jim Miller Rd, go south toward Highland Rd, left on Leeshire Dr, right on Hunnicut Rd, left on Sweetwood Dr, left on Fenestra.
Rooms
Dining Room 1
Interior
Interior Features Cable TV Available, Double Vanity, Eat-in Kitchen, High Speed Internet Available, Kitchen Island, Open Floorplan, Pantry, Smart Home System
Heating Central, Natural Gas
Cooling Ceiling Fan(s), Central Air, Electric
Flooring Ceramic Tile, Wood
Fireplaces Number 1
Fireplaces Type Gas Starter
Appliance Dishwasher, Disposal, Electric Cooktop, Electric Oven, Electric Water Heater
Heat Source Central, Natural Gas
Laundry Electric Dryer Hookup, Utility Room, Full Size W/D Area, Washer Hookup
Exterior
Garage Spaces 2.0
Fence Wood
Utilities Available City Sewer, City Water, Concrete, Curbs
Roof Type Composition
Garage Yes
Building
Story One
Foundation Pillar/Post/Pier
Level or Stories One
Structure Type Brick
Schools
Elementary Schools Conner
Middle Schools H.W. Lang
High Schools Skyline
School District Dallas Isd
Others
Ownership Michael Warner and Sonya Shah
Acceptable Financing Cash, Conventional, FHA, VA Loan
Listing Terms Cash, Conventional, FHA, VA Loan
Financing Conventional
Read Less

©2025 North Texas Real Estate Information Systems.
Bought with Kevin Blair • Compass RE Texas, LLC



