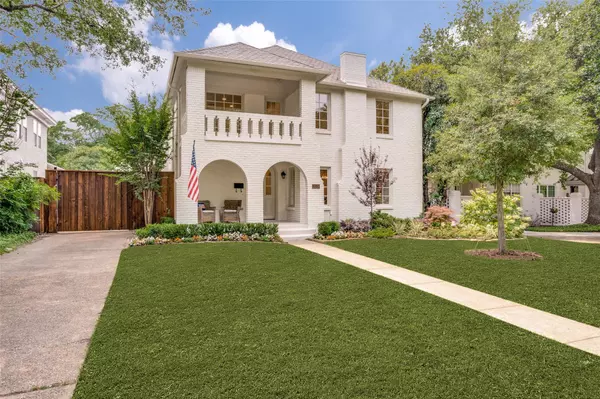For more information regarding the value of a property, please contact us for a free consultation.
3529 Rosedale Avenue University Park, TX 75205
Want to know what your home might be worth? Contact us for a FREE valuation!

Our team is ready to help you sell your home for the highest possible price ASAP
Key Details
Property Type Single Family Home
Sub Type Single Family Residence
Listing Status Sold
Purchase Type For Sale
Square Footage 2,950 sqft
Price per Sqft $913
Subdivision Francis Daniel
MLS Listing ID 20339427
Sold Date 07/11/23
Style Traditional
Bedrooms 4
Full Baths 3
HOA Y/N None
Year Built 1933
Annual Tax Amount $24,718
Lot Size 0.252 Acres
Acres 0.252
Lot Dimensions 55 x 200
Property Description
Adorable Home on Oversized, 55 x 200, Lot in the Heart of University Park. Walkability to University Park Elementary, Snider Plaza, SMU & Neighborhood Parks. Light and Bright with Fresh Updates to include: Interior & Exterior Paint, New Roof, New Fence & Gate, New Irrigation System, New Landscaping, Added & Refinished Hardwood Floors, New Carpet, New Master Bath, Updated Baths & Kitchen, Finished Out Back House, New Ceiling Fans, New Hardware, Just to Name a Few.
Upstairs Primary Suite with Fireplace, Hardwood Floors, Sitting Area, Dual Closets, Remodeled Bath with Separate Tub & Shower. Two additional Bedrooms Upstairs with Jack & Jill Bath, Fourth Bedroom is Downstairs. Open Family, Kitchen, Breakfast with Built-in Desk and French Doors leading to the Spacious Outdoor Living Space and Fabulous Views of the Pool & Backyard. Cute Back House over the Garage. Incredible Opportunity!
Location
State TX
County Dallas
Direction Lovers to Dickens to Rosedale Avenue
Rooms
Dining Room 1
Interior
Interior Features Built-in Features, Decorative Lighting, Open Floorplan, Pantry, Walk-In Closet(s)
Heating Central
Cooling Central Air, Electric
Flooring Carpet, Hardwood
Fireplaces Number 2
Fireplaces Type Brick, Gas, Gas Starter
Appliance Dishwasher, Disposal, Gas Cooktop, Microwave, Double Oven, Refrigerator
Heat Source Central
Laundry Electric Dryer Hookup, Utility Room, Full Size W/D Area, Washer Hookup
Exterior
Exterior Feature Balcony, Covered Deck, Covered Patio/Porch, Outdoor Living Center
Garage Spaces 1.0
Carport Spaces 1
Fence Gate, Privacy, Wood
Pool In Ground, Pump
Utilities Available City Sewer, City Water
Roof Type Composition
Garage Yes
Private Pool 1
Building
Lot Description Landscaped, Lrg. Backyard Grass
Story Two
Level or Stories Two
Schools
Elementary Schools University
Middle Schools Highland Park
High Schools Highland Park
School District Highland Park Isd
Others
Ownership See Agent
Financing Conventional
Read Less

©2025 North Texas Real Estate Information Systems.
Bought with Ashley Ferguson • Allie Beth Allman & Assoc.



