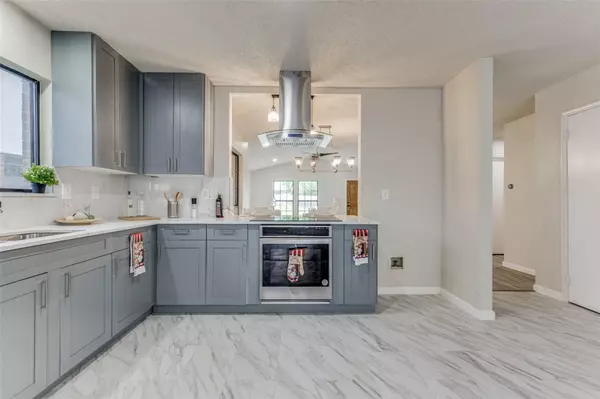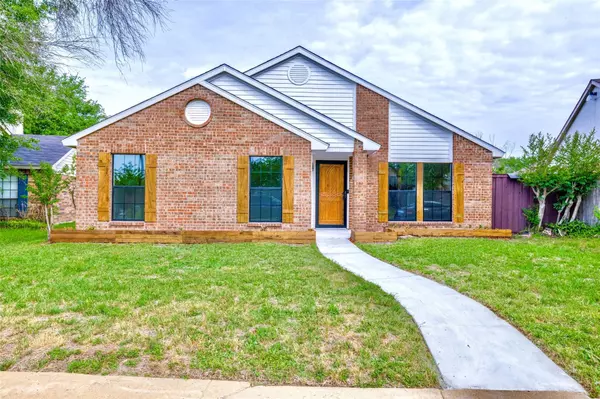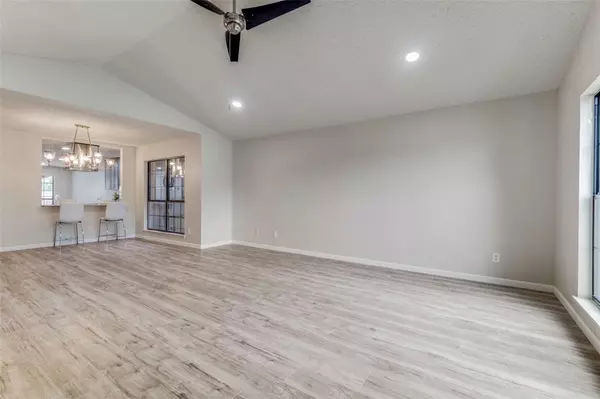For more information regarding the value of a property, please contact us for a free consultation.
4115 David Phillips Street Dallas, TX 75227
Want to know what your home might be worth? Contact us for a FREE valuation!

Our team is ready to help you sell your home for the highest possible price ASAP
Key Details
Property Type Single Family Home
Sub Type Single Family Residence
Listing Status Sold
Purchase Type For Sale
Square Footage 1,778 sqft
Price per Sqft $177
Subdivision Cedar Run Ph 02
MLS Listing ID 20320814
Sold Date 06/21/23
Style Traditional
Bedrooms 3
Full Baths 2
HOA Y/N None
Year Built 1986
Lot Size 6,098 Sqft
Acres 0.14
Property Description
Newly renovated home in the established Cedar Run neighborhood of Dallas, minute from I-30 and 635. This 3 bedrooms, 2 full baths offers a bright open concept living and kitchen space with great natural light. Recently installed water-resistant laminate flooring in both the dining and living areas. Fully-reimagined kitchen with updated cabinetry, new quartz countertops, and new appliances including a sleek electrical cooktop and stainless hood, a built-in oven, and a dishwasher. Quartz double vanity, fresh tile flooring, and walk-in glass showers in the primary ensuite. Bath tub on secondary bathroom. New interior paint, ceiling fans, and LED lighting. Newly installed backyard fence and covered wood patio that provides wonderful shade. Too many upgrades to list! Great Location less than 16 minutes from Downtown Dallas. This move-in-ready home won't last long!
Location
State TX
County Dallas
Direction Take I-30 E, use right lane to stay on US-80E, take exit 54 for Big Town Blvd, turn right onto Big Town Blvd, turn left onto Cedar Run Dr, turn right onto Rutherglen Dr. Turn left onto David Phillips St, house number 4115.
Rooms
Dining Room 1
Interior
Interior Features Double Vanity, Granite Counters, Kitchen Island, Open Floorplan, Pantry, Walk-In Closet(s)
Heating Central, Electric
Cooling Central Air, Electric
Flooring Ceramic Tile, Combination, Laminate
Fireplaces Number 1
Fireplaces Type Living Room, Wood Burning
Appliance Dishwasher, Disposal, Electric Cooktop, Electric Oven, Electric Water Heater
Heat Source Central, Electric
Laundry Electric Dryer Hookup, Utility Room, Washer Hookup, On Site
Exterior
Garage Spaces 2.0
Fence Back Yard, Fenced, Wood
Utilities Available City Sewer, City Water, Electricity Available, Electricity Connected
Roof Type Shingle
Garage Yes
Building
Story One
Foundation Slab
Structure Type Brick,Siding
Schools
Elementary Schools C A Tatum Jr
Middle Schools Ann Richards
High Schools Skyline
School District Dallas Isd
Others
Ownership El Cordero Construction LLC
Acceptable Financing Cash, Conventional, VA Loan
Listing Terms Cash, Conventional, VA Loan
Financing Conventional
Read Less

©2025 North Texas Real Estate Information Systems.
Bought with Natalie Whitlow • Ebby Halliday, Realtors



