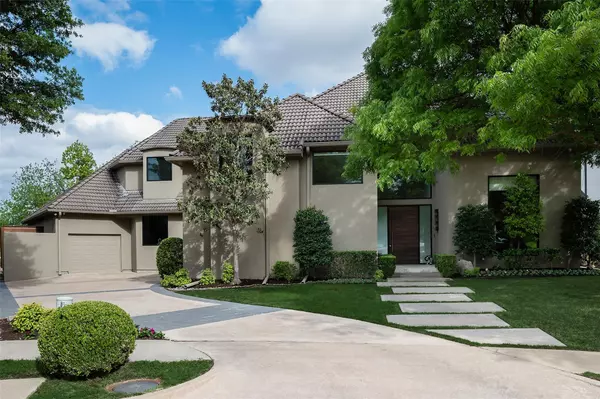For more information regarding the value of a property, please contact us for a free consultation.
1812 Cliffview Drive Plano, TX 75093
Want to know what your home might be worth? Contact us for a FREE valuation!

Our team is ready to help you sell your home for the highest possible price ASAP
Key Details
Property Type Single Family Home
Sub Type Single Family Residence
Listing Status Sold
Purchase Type For Sale
Square Footage 5,064 sqft
Price per Sqft $493
Subdivision Cliffs Of Gleneagles
MLS Listing ID 20340531
Sold Date 06/26/23
Style Contemporary/Modern,Mediterranean,Mid-Century Modern
Bedrooms 4
Full Baths 4
Half Baths 2
HOA Fees $233/ann
HOA Y/N Mandatory
Year Built 1993
Annual Tax Amount $25,560
Lot Size 0.290 Acres
Acres 0.29
Lot Dimensions IRR-creek & golf
Property Description
An extraordinary scenic property with a river and golf course as your backyard. Nestled within the privately gated & prestigious enclave of the Cliffs of Gleneagles. Sleek in design with modern elements & meticulously crafted not just with views of the golf course in every room, but its amazing feng shui and uncanny positive energy that embraces all of your senses. Maplewood flooring upstairs, Neolithic counter tops, Cantoni Italian imported kitchen cabinets, Sonos sound system, putting green, foam insulation walls, resort style pool and tiled 3 car garage are features that have this knockout standing in a class of its own. A well appointed open floor plan with study, primary and guest suite in separate downstairs wings & 2 additional bedrooms upstairs complete with a third living & gym. Lock and leave lifestyle at its best!
Location
State TX
County Collin
Direction MAIN ENTRANCE LOCATION FOR GPS & Access: 5608 Wayfarer Drive. Once inside gate, you can proceed to 1812 Cliffview. Appointment ONLY.
Rooms
Dining Room 2
Interior
Interior Features Built-in Wine Cooler, Decorative Lighting, Eat-in Kitchen, Kitchen Island, Open Floorplan, Pantry, In-Law Suite Floorplan
Heating Central, Natural Gas, Zoned
Cooling Ceiling Fan(s), Central Air, Electric, Zoned
Flooring Stone, Wood
Fireplaces Number 2
Fireplaces Type Gas
Equipment Negotiable
Appliance Built-in Gas Range, Built-in Refrigerator, Dishwasher, Disposal, Microwave
Heat Source Central, Natural Gas, Zoned
Laundry Utility Room, Full Size W/D Area
Exterior
Exterior Feature Attached Grill, Barbecue, Outdoor Living Center, Private Yard, Other
Garage Spaces 3.0
Carport Spaces 3
Fence Fenced, Metal, Wood, Wrought Iron
Pool Fenced, Outdoor Pool
Utilities Available City Sewer, City Water, Concrete, Curbs, Individual Gas Meter, Individual Water Meter
Waterfront Description Creek
Roof Type Slate,Tile
Garage Yes
Private Pool 1
Building
Lot Description Landscaped, Other, Sprinkler System, Subdivision, Water/Lake View
Story Two
Foundation Slab
Structure Type Unknown
Schools
Elementary Schools Brinker
Middle Schools Renner
High Schools Shepton
School District Plano Isd
Others
Ownership TAX RECORDS
Acceptable Financing Cash, Conventional
Listing Terms Cash, Conventional
Financing Cash
Read Less

©2025 North Texas Real Estate Information Systems.
Bought with Jamie Adams • Compass RE Texas, LLC.



