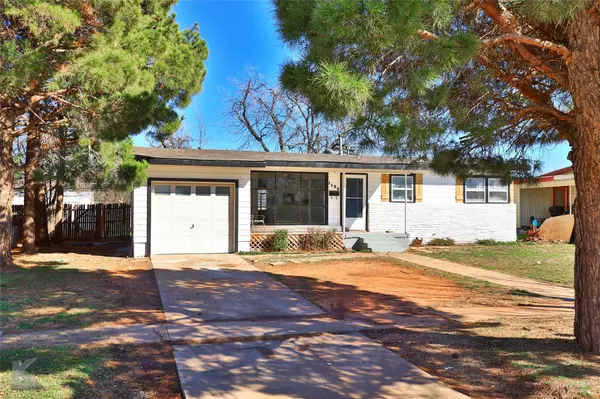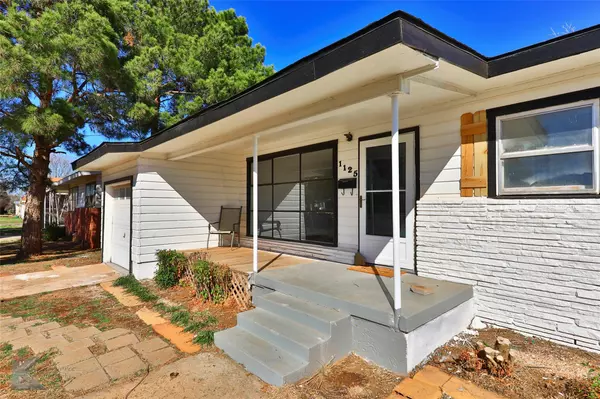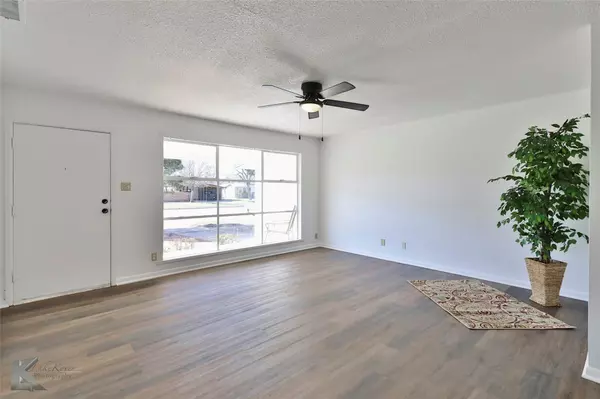For more information regarding the value of a property, please contact us for a free consultation.
1125 S Pioneer Drive Abilene, TX 79605
Want to know what your home might be worth? Contact us for a FREE valuation!

Our team is ready to help you sell your home for the highest possible price ASAP
Key Details
Property Type Single Family Home
Sub Type Single Family Residence
Listing Status Sold
Purchase Type For Sale
Square Footage 1,370 sqft
Price per Sqft $112
Subdivision Elmwood West
MLS Listing ID 20270346
Sold Date 06/20/23
Style Traditional
Bedrooms 3
Full Baths 1
HOA Y/N None
Year Built 1954
Annual Tax Amount $1,434
Lot Size 8,363 Sqft
Acres 0.192
Property Description
Cute 3 bedroom, 1 bath home ! Painted white brick exterior , nice curb appeal! Large living and dining area with new luxury vinyl plank flooring. Large kitchen with white cabinets, quartz counter tops, subway tile backsplash and pretty island! 2 bedrooms have hardwood flooring, 3 rd bedroom or bonus room with vinyl plank flooring and pretty windows! Lots of windows light and bright! Bath has tub shower combo and beautiful granite vanity! One car garage. Nice backyard! No carpet in this home! Quartz and Granite have just been added come and take a look!
Location
State TX
County Taylor
Direction Going South on South Pioneer home is on the left
Rooms
Dining Room 1
Interior
Interior Features Kitchen Island
Heating Central, Natural Gas
Cooling Ceiling Fan(s), Central Air, Electric
Flooring Hardwood, Luxury Vinyl Plank
Appliance Dishwasher
Heat Source Central, Natural Gas
Laundry In Garage, Washer Hookup
Exterior
Exterior Feature Covered Patio/Porch
Garage Spaces 1.0
Fence Wood
Utilities Available City Sewer, City Water
Roof Type Composition
Garage Yes
Building
Story One
Foundation Pillar/Post/Pier
Structure Type Brick
Schools
Elementary Schools Bonham
Middle Schools Craig
High Schools Abilene
School District Abilene Isd
Others
Ownership Dallas Galbreath
Acceptable Financing Cash, Conventional, FHA, VA Loan
Listing Terms Cash, Conventional, FHA, VA Loan
Financing Conventional
Read Less

©2025 North Texas Real Estate Information Systems.
Bought with Priscilla Jaques • KW SYNERGY*



