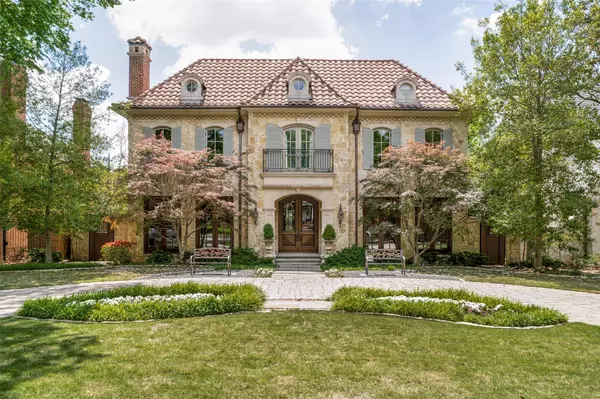For more information regarding the value of a property, please contact us for a free consultation.
3117 Hanover Street University Park, TX 75225
Want to know what your home might be worth? Contact us for a FREE valuation!

Our team is ready to help you sell your home for the highest possible price ASAP
Key Details
Property Type Single Family Home
Sub Type Single Family Residence
Listing Status Sold
Purchase Type For Sale
Square Footage 6,754 sqft
Price per Sqft $570
Subdivision Caruth Hills
MLS Listing ID 20300885
Sold Date 05/31/23
Style Mediterranean
Bedrooms 5
Full Baths 5
Half Baths 2
HOA Y/N None
Year Built 2004
Lot Size 0.257 Acres
Acres 0.257
Lot Dimensions 70x160
Property Description
Impeccable Todd James custom home on fantastic block feeding into Boone Elementary. Circular drive & beautiful yard welcome you to this timeless home with many high-end features including 12 ft ceilings, wide-planked hardwood floors, antique doors & lighting fixtures, wood beams from a French farmhouse, 2 cast stone fireplaces & more. 1st floor with spacious family-friendly layout with elegant formals & paneled study, wet bar with wine closet, chef's dream eat-in kitchen with huge pantry, built-in office nook & oversized den with french doors overlooking the pool. 2nd floor with hardwood floors, 4 large secondary bedroom suites & large game room with attached office. Luxurious primary suite stuns with vaulted ceiling, sitting area, spa-like bath, two walk-in closets & bonus dressing-exercise room. 3rd-floor media room with bathroom-ready closet. Tons of storage! Backyard encompasses an outdoor oasis with a gorgeous pool, expansive covered patio, fireplace, built-in grill, & more!
Location
State TX
County Dallas
Direction North of Lovers between Airline and Durham
Rooms
Dining Room 2
Interior
Interior Features Built-in Wine Cooler, Cable TV Available, Decorative Lighting, High Speed Internet Available, Multiple Staircases, Sound System Wiring, Vaulted Ceiling(s), Wet Bar
Heating Central, Natural Gas, Zoned
Cooling Central Air, Electric, Zoned
Flooring Marble, Wood
Fireplaces Number 3
Fireplaces Type Brick, Gas Logs, Gas Starter, Wood Burning
Appliance Built-in Refrigerator, Dishwasher, Disposal, Gas Cooktop, Ice Maker, Microwave, Double Oven, Plumbed For Gas in Kitchen, Refrigerator, Vented Exhaust Fan, Warming Drawer
Heat Source Central, Natural Gas, Zoned
Exterior
Exterior Feature Attached Grill, Covered Patio/Porch, Rain Gutters, Lighting, Mosquito Mist System
Garage Spaces 2.0
Fence Wood
Utilities Available City Sewer, City Water, Curbs
Roof Type Slate,Tile
Garage Yes
Private Pool 1
Building
Lot Description Interior Lot, Landscaped, Sprinkler System
Story Three Or More
Foundation Pillar/Post/Pier
Structure Type Rock/Stone
Schools
Elementary Schools Michael M Boone
Middle Schools Highland Park
High Schools Highland Park
School District Highland Park Isd
Others
Ownership of record
Acceptable Financing Contact Agent
Listing Terms Contact Agent
Financing Cash
Read Less

©2025 North Texas Real Estate Information Systems.
Bought with Ashley Beane • Allie Beth Allman & Assoc.



