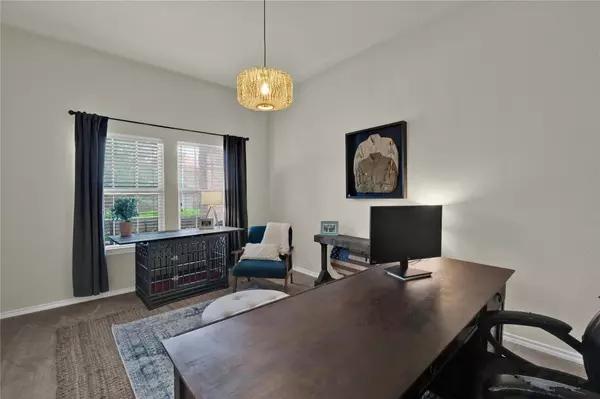For more information regarding the value of a property, please contact us for a free consultation.
9925 Osprey Drive Fort Worth, TX 76108
Want to know what your home might be worth? Contact us for a FREE valuation!

Our team is ready to help you sell your home for the highest possible price ASAP
Key Details
Property Type Single Family Home
Sub Type Single Family Residence
Listing Status Sold
Purchase Type For Sale
Square Footage 1,677 sqft
Price per Sqft $187
Subdivision Falcon Ridge
MLS Listing ID 20307097
Sold Date 06/02/23
Style Traditional
Bedrooms 3
Full Baths 2
HOA Y/N None
Year Built 2014
Annual Tax Amount $6,155
Lot Size 5,793 Sqft
Acres 0.133
Lot Dimensions tbv
Property Description
Charming storybook Fort Worth home located just minutes from downtown, shopping, entertainment and more. This 3 bedroom 2 bathroom boasts lots of features, including a home office, a secondary family room, wood burning fireplace, and an open concept floor plan. Featuring an entertainer's kitchen that is perfect to host your next family dinner. From the kitchen, to the spacious open floor plan, this home is perfect and ready for you to make it your own. Spa inspired bathrooms feature earth tones. An oversized primary bedroom boasts a walk-in closet. A beautiful backyard could easily be transformed into a mini oasis. Come and take a tour with us at this hidden Westside Fort Worth gem.
Please submit highest and best by 12pm, Tuesday May 2nd. Multiple Offers received.
Location
State TX
County Tarrant
Direction I-35W take I-30 to I-820N & exit at White Settlement Rd. exit, go west or left on White Settlement Rd, left on Clifford St-White Settlement Rd-it makes a hard left turn, right on Legacy Dr pass North Elementary, right on N Academy Blvd, U-Turn Sparrow Hawk Ln onto N Academy Blvd right at Osprey Dr.
Rooms
Dining Room 2
Interior
Interior Features High Speed Internet Available, Vaulted Ceiling(s)
Heating Central, Electric
Cooling Central Air, Electric
Flooring Carpet, Ceramic Tile
Fireplaces Number 1
Fireplaces Type Wood Burning
Appliance Dishwasher, Disposal, Electric Range, Microwave, Vented Exhaust Fan, Warming Drawer
Heat Source Central, Electric
Laundry Electric Dryer Hookup, Full Size W/D Area, Washer Hookup
Exterior
Garage Spaces 2.0
Fence Wood
Utilities Available City Sewer, City Water
Roof Type Composition
Garage Yes
Building
Lot Description Interior Lot, Sprinkler System
Story One
Foundation Slab
Structure Type Brick
Schools
Elementary Schools North
Middle Schools Brewer
High Schools Brewer
School District White Settlement Isd
Others
Ownership on record
Acceptable Financing Cash, Conventional
Listing Terms Cash, Conventional
Financing VA
Read Less

©2025 North Texas Real Estate Information Systems.
Bought with Karly Resta • Coldwell Banker Apex, REALTORS



