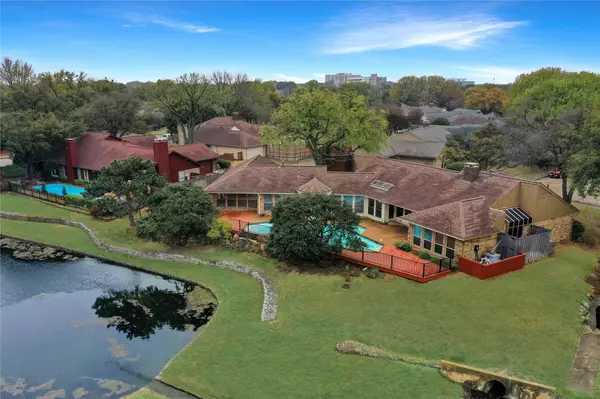For more information regarding the value of a property, please contact us for a free consultation.
2132 Lattice Court Plano, TX 75075
Want to know what your home might be worth? Contact us for a FREE valuation!

Our team is ready to help you sell your home for the highest possible price ASAP
Key Details
Property Type Single Family Home
Sub Type Single Family Residence
Listing Status Sold
Purchase Type For Sale
Square Footage 2,895 sqft
Price per Sqft $222
Subdivision River Bend West
MLS Listing ID 20286073
Sold Date 05/30/23
Style Ranch,Traditional
Bedrooms 4
Full Baths 3
HOA Fees $41/ann
HOA Y/N Mandatory
Year Built 1981
Annual Tax Amount $7,835
Lot Size 0.510 Acres
Acres 0.51
Property Description
Beautiful 1 story ranch property with a pool in the heart of Plano! Located on a cul de sac and waterfront creek lot on over .5 acre. Prime location just off Park Road in Plano ISD! Drive up to this classically beautiful home with gated porch and side entry garage. Enter into the paneled great room with fireplace, built in book shelves overlooking the pool. The dining, kitchen and eating area are great for entertaining. Stainless steel appliances including a wine fridge that complete this great kitchen. The large living room off the kitchen leads to another living room or perfect pool table room with an awning covered deck. There are 4 bedrooms and 3 full baths in the home. The primary bedroom overlooks the pool and creek with a door directly onto the back deck. The primary bathroom has dual sinks, separate tub and shower and amazing windows letting in tons of light. 2 of the bedrooms have a jack and jill bath in between. The home also has a wet bar overlooking the pool!
Location
State TX
County Collin
Direction Follow GPS. From Park Road turn north on Woodburn Corners, then left on Solarium Pl, then right on Lattice Ct. Home is at the end of the cul de sac.
Rooms
Dining Room 2
Interior
Interior Features Built-in Features, Cable TV Available, Chandelier, Decorative Lighting, Double Vanity, Eat-in Kitchen, High Speed Internet Available, Natural Woodwork, Paneling, Vaulted Ceiling(s), Wainscoting, Walk-In Closet(s), Wet Bar
Heating Central
Cooling Ceiling Fan(s), Central Air
Flooring Carpet, Ceramic Tile
Fireplaces Number 1
Fireplaces Type Decorative, Glass Doors, Great Room
Appliance Dishwasher, Disposal, Electric Cooktop, Gas Oven, Microwave
Heat Source Central
Laundry Electric Dryer Hookup, Utility Room, Full Size W/D Area, Washer Hookup
Exterior
Exterior Feature Awning(s), Covered Deck, Covered Patio/Porch
Garage Spaces 2.0
Fence Back Yard, Fenced, Gate, Wood, Wrought Iron
Pool Fenced, Outdoor Pool, Pool/Spa Combo
Utilities Available Cable Available, City Sewer, City Water, Electricity Available, Electricity Connected, Phone Available
Waterfront Description Creek
Roof Type Composition
Garage Yes
Private Pool 1
Building
Lot Description Adjacent to Greenbelt, Cul-De-Sac, Few Trees, Greenbelt, Landscaped, Subdivision
Story One
Foundation Slab
Structure Type Brick,Wood
Schools
Elementary Schools Saigling
Middle Schools Frankford
High Schools Vines
School District Plano Isd
Others
Ownership Wilma Jean Martin
Financing Conventional
Special Listing Condition Aerial Photo
Read Less

©2025 North Texas Real Estate Information Systems.
Bought with Matthew Fisher • RE/MAX Dallas Suburbs



