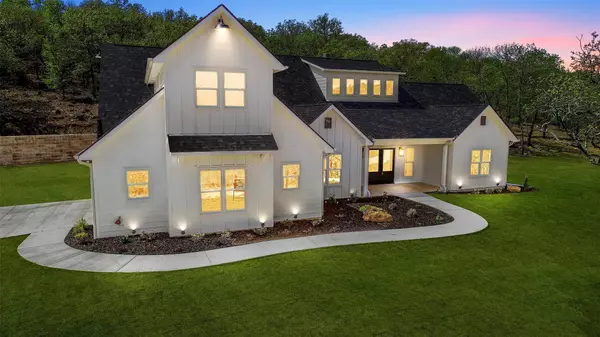For more information regarding the value of a property, please contact us for a free consultation.
124 Lake Horizon Court Bowie, TX 76230
Want to know what your home might be worth? Contact us for a FREE valuation!

Our team is ready to help you sell your home for the highest possible price ASAP
Key Details
Property Type Single Family Home
Sub Type Single Family Residence
Listing Status Sold
Purchase Type For Sale
Square Footage 2,630 sqft
Price per Sqft $228
Subdivision Silver Lakes Ranch
MLS Listing ID 20292987
Sold Date 05/26/23
Style Modern Farmhouse
Bedrooms 3
Full Baths 3
HOA Fees $29/ann
HOA Y/N Mandatory
Year Built 2023
Annual Tax Amount $646
Lot Size 2.580 Acres
Acres 2.58
Property Description
Gorgeous new build in Silver Lakes Ranch situated perfectly for maximum views. This home is gorgeous from the moment you pull up the curb appeal is stunning. Double front door entry opens into your open spacious living area. Cozy fireplace, shiplap walls & open to kitchen area. Kitchen is a chefs delight with marble countertops, pot filler, large island with breakfast bar, 6 burner gas stove, HUGE walk in pantry 12x10 perfect for all your kitchen storage. Utility room is spacious with marble countertops. Primary bedroom is large & ensuite features walk in shower, soaking tub, huge walk in closet & 2 vanities & marble countertops continue in this room. 2 additional split bedrooms and 2 full baths both with gorgeous finish outs. Upstairs is a media-family-office room complete with wine fridge perfect for movies in or working from home. Out back is a covered patio perfect for entertaining. Silver Lakes also features a community center and Private Horizon Lake is just across the street
Location
State TX
County Montague
Community Boat Ramp, Club House, Community Pool, Lake, Park, Playground
Direction GPS Friendly
Rooms
Dining Room 1
Interior
Interior Features Chandelier, Decorative Lighting, Double Vanity, Eat-in Kitchen, Kitchen Island, Vaulted Ceiling(s), Walk-In Closet(s)
Heating Central, Electric
Cooling Ceiling Fan(s), Central Air, Electric
Flooring Carpet, Ceramic Tile, Wood
Fireplaces Number 1
Fireplaces Type Propane
Appliance Dishwasher, Disposal, Gas Cooktop, Gas Oven, Plumbed For Gas in Kitchen
Heat Source Central, Electric
Laundry Utility Room, Full Size W/D Area, Washer Hookup
Exterior
Exterior Feature Covered Patio/Porch
Garage Spaces 3.0
Community Features Boat Ramp, Club House, Community Pool, Lake, Park, Playground
Utilities Available Aerobic Septic
Roof Type Composition
Garage Yes
Building
Lot Description Acreage, Landscaped, Many Trees
Story Two
Foundation Slab
Structure Type Board & Batten Siding
Schools
Elementary Schools Bowie
High Schools Bowie
School District Bowie Isd
Others
Ownership Danny & Oma Webb
Acceptable Financing Cash, Conventional, FHA, VA Loan
Listing Terms Cash, Conventional, FHA, VA Loan
Financing Cash
Special Listing Condition Aerial Photo
Read Less

©2024 North Texas Real Estate Information Systems.
Bought with Lana Hamblin • Parker Properties Real Estate
GET MORE INFORMATION


