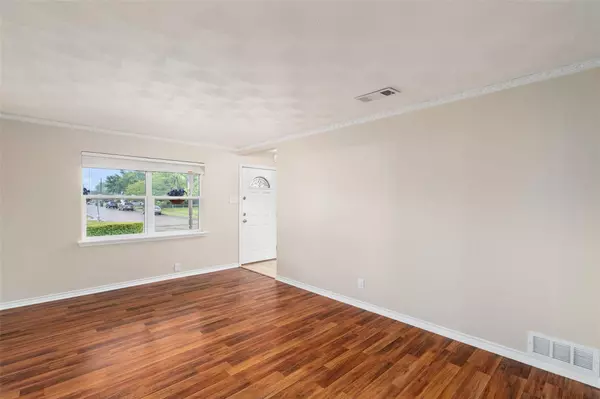For more information regarding the value of a property, please contact us for a free consultation.
1701 Glenville Drive Garland, TX 75042
Want to know what your home might be worth? Contact us for a FREE valuation!

Our team is ready to help you sell your home for the highest possible price ASAP
Key Details
Property Type Single Family Home
Sub Type Single Family Residence
Listing Status Sold
Purchase Type For Sale
Square Footage 1,337 sqft
Price per Sqft $223
Subdivision Forest Ridge 03
MLS Listing ID 20312103
Sold Date 05/23/23
Style Traditional
Bedrooms 3
Full Baths 2
HOA Y/N None
Year Built 1965
Annual Tax Amount $6,346
Lot Size 7,492 Sqft
Acres 0.172
Property Description
**MULTIPLE OFFERS BEST AND FINAL DUE 10am MAY 1st.** Welcome to this beautifully updated, move-in ready home situated in highly sought-after Richardson ISD. This home boasts 3 bedrooms, 2 bathrooms and 2 spacious living areas perfect for entertaining your friends and family. You will love the freshly painted interior, from floor to ceiling, as well as the updated light fixtures that provide a modern touch throughout the home. Built in 1965, this charming home has original crown molding that has been meticulously preserved, and it perfectly complements the modern updates throughout the home. The primary bedroom features dual closets and an ensuite bathroom for added privacy. Step outside to enjoy the oversized backyard and covered patio, perfect for hosting family gatherings and outdoor activities. The large 2-car garage with workbench provides ample space for your cars and storage needs. This home is in a fantastic location with quick and easy access to US-75 and 635.
Location
State TX
County Dallas
Direction From US-75, exit Centennial BLvd and head east. Turn right on College Park Blvd, left on Deermont Trail, left on Glenville Dr. Home will be on left.
Rooms
Dining Room 1
Interior
Interior Features Built-in Features, Decorative Lighting, Eat-in Kitchen, Pantry
Heating Central, Natural Gas
Cooling Ceiling Fan(s), Central Air, Electric
Flooring Carpet, Ceramic Tile, Laminate
Appliance Dishwasher, Disposal, Gas Cooktop, Gas Oven, Gas Water Heater
Heat Source Central, Natural Gas
Laundry Electric Dryer Hookup, In Garage, Full Size W/D Area, Washer Hookup
Exterior
Exterior Feature Covered Patio/Porch, Private Yard
Garage Spaces 2.0
Fence Chain Link, Wood
Utilities Available City Sewer, City Water, Electricity Connected, Individual Gas Meter, Sidewalk
Roof Type Composition
Garage Yes
Building
Lot Description Few Trees, Interior Lot, Landscaped, Subdivision
Story One
Foundation Pillar/Post/Pier
Structure Type Brick,Siding
Schools
Elementary Schools Ohenry
High Schools Berkner
School District Richardson Isd
Others
Ownership See Transaction Desk
Acceptable Financing Cash, Conventional, FHA, VA Loan
Listing Terms Cash, Conventional, FHA, VA Loan
Financing Conventional
Read Less

©2025 North Texas Real Estate Information Systems.
Bought with Pat Morgan • Morgan Realty Team



