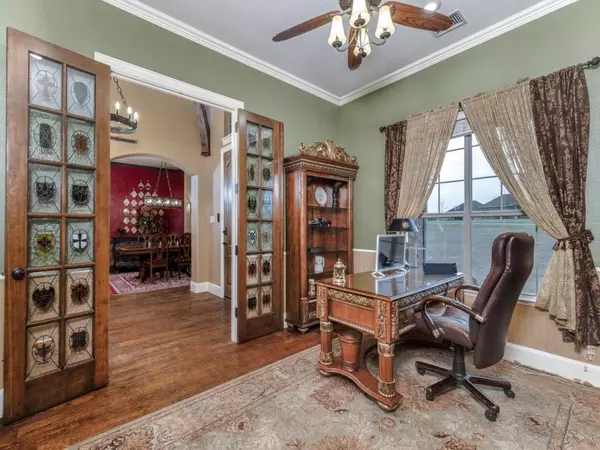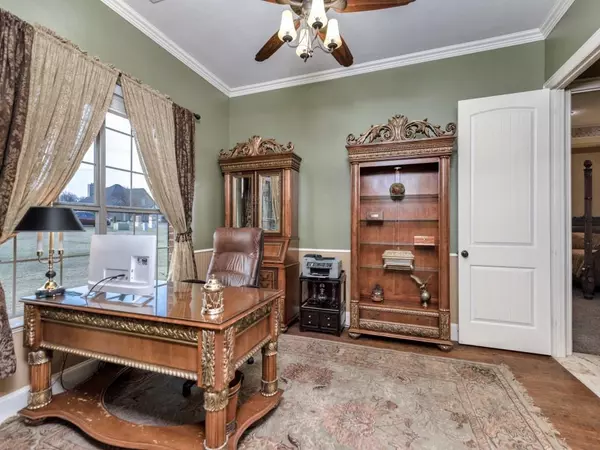For more information regarding the value of a property, please contact us for a free consultation.
10103 Wild Rose Circle Forney, TX 75126
Want to know what your home might be worth? Contact us for a FREE valuation!

Our team is ready to help you sell your home for the highest possible price ASAP
Key Details
Property Type Single Family Home
Sub Type Single Family Residence
Listing Status Sold
Purchase Type For Sale
Square Footage 5,059 sqft
Price per Sqft $266
Subdivision J Lopez Lakeview Est
MLS Listing ID 20258543
Sold Date 05/18/23
Style Traditional,Tudor
Bedrooms 6
Full Baths 5
Half Baths 1
HOA Fees $36/ann
HOA Y/N Mandatory
Year Built 2006
Annual Tax Amount $14,792
Lot Size 2.675 Acres
Acres 2.675
Property Description
Beautiful Tudor home w-Cottage on 2.7 acre corner lot. The ADA guest cottage has 2 BR & 2 Baths. A fully equipped outdoor LA has views of pool & the fully stocked pond w-dock. The hanging veranda is enhanced w-privacy landscaping & lighting. The upper veranda overlooks backyard paradise w-access via the spiral staircase to 2 upper guest BRs & GR. Main house & Cottage BRs all have walk-in closets & direct bathroom access. Kitchen w-generous breakfast alcove & island w-eating bar, double sink, granite c-tops, ample cabinet storage, 5 burner gas stove w-double electric ovens, compactor, warming drawer & o-sized walk-in pantry. Butler's pantry. Elegantly appointed Owner's suite has walk-in closet with built-ins, bamboo flooring, towel warmer, dual counters, walk-in shower with bench & seven shower heads, jetted tub & fireplace. The three-car oversized garage is insulated & heated & the cottage has an additional 1 car garage. See detailed list in MLS Documents.
Location
State TX
County Kaufman
Community Community Dock, Greenbelt, Lake
Direction Hwy 80 take Broad St exit to Pinson Rd, left on Pinson Rd that turns into Ranch Rd, continue on to University Dr and turn left then left on Wild Rose Cir.
Rooms
Dining Room 2
Interior
Interior Features Built-in Features, Cable TV Available, Cathedral Ceiling(s), Decorative Lighting, Eat-in Kitchen, Flat Screen Wiring, Granite Counters, High Speed Internet Available, Kitchen Island, Pantry, Smart Home System, Sound System Wiring, Vaulted Ceiling(s), Walk-In Closet(s), Wet Bar, Wired for Data
Heating Central, Fireplace(s), Propane, Zoned
Cooling Ceiling Fan(s), Central Air, Electric, Zoned
Flooring Bamboo, Carpet, Hardwood, Travertine Stone, Wood
Fireplaces Number 2
Fireplaces Type Brick, Family Room, Gas Logs, Outside, Stone
Appliance Built-in Gas Range, Dishwasher, Disposal, Electric Oven, Gas Range, Gas Water Heater, Double Oven, Plumbed For Gas in Kitchen, Vented Exhaust Fan, Warming Drawer
Heat Source Central, Fireplace(s), Propane, Zoned
Laundry Utility Room, Full Size W/D Area, Washer Hookup
Exterior
Exterior Feature Attached Grill, Balcony, Built-in Barbecue, Covered Patio/Porch, Dock, Fire Pit, Gas Grill, Rain Gutters, Lighting, Outdoor Grill, Outdoor Kitchen, Outdoor Living Center, RV Hookup
Garage Spaces 4.0
Fence Back Yard, Fenced, Full, Gate, Rock/Stone, Wrought Iron
Pool Gunite, In Ground, Salt Water, Water Feature
Community Features Community Dock, Greenbelt, Lake
Utilities Available Aerobic Septic, Cable Available, Co-op Water, Concrete, Electricity Available, Individual Water Meter, Natural Gas Available, Phone Available, Private Road, Underground Utilities
Waterfront Description Dock – Uncovered
Roof Type Composition
Garage Yes
Private Pool 1
Building
Lot Description Adjacent to Greenbelt, Corner Lot, Few Trees, Landscaped, Lrg. Backyard Grass, Sprinkler System, Subdivision, Tank/ Pond, Water/Lake View
Story Two
Foundation Slab
Structure Type Brick,Rock/Stone
Schools
Elementary Schools Criswell
Middle Schools Brown
High Schools North Forney
School District Forney Isd
Others
Ownership See Listing Agent
Acceptable Financing 1031 Exchange, Cash, Conventional, VA Loan
Listing Terms 1031 Exchange, Cash, Conventional, VA Loan
Financing Cash
Special Listing Condition Aerial Photo
Read Less

©2025 North Texas Real Estate Information Systems.
Bought with Justin Croft • Berkshire HathawayHS PenFed TX



