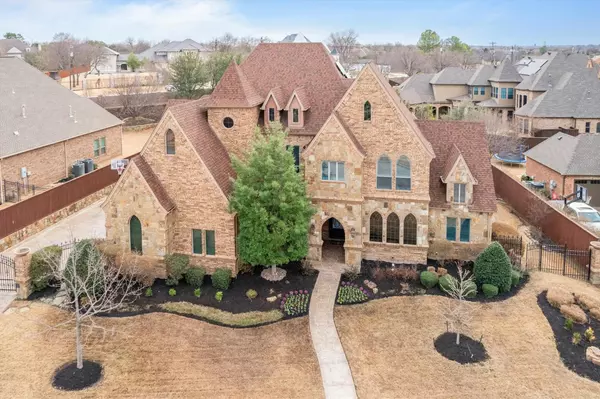For more information regarding the value of a property, please contact us for a free consultation.
105 Londonberry Terrace Southlake, TX 76092
Want to know what your home might be worth? Contact us for a FREE valuation!

Our team is ready to help you sell your home for the highest possible price ASAP
Key Details
Property Type Single Family Home
Sub Type Single Family Residence
Listing Status Sold
Purchase Type For Sale
Square Footage 6,097 sqft
Price per Sqft $328
Subdivision Stratfort Parc
MLS Listing ID 20266303
Sold Date 05/12/23
Style Traditional
Bedrooms 5
Full Baths 5
Half Baths 1
HOA Fees $100/ann
HOA Y/N Mandatory
Year Built 2005
Annual Tax Amount $23,717
Lot Size 0.459 Acres
Acres 0.459
Property Description
Welcome to luxury living at its finest in Southlake! This stunning home is perfect for those who appreciate open-concept living with plenty of space to entertain guests. The expansive living area features large windows that let in plenty of natural light, as well as a fireplace to cozy up on those cooler nights. The gourmet kitchen has been updated with top-of-the-line stainless appliances and plenty of space for cooking and storage. This home also features a temperature-controlled wine room, perfect for wine enthusiasts. Enjoy a relaxing day in the backyard oasis, complete with a pool and spa, perfect for those hot Texas summers. Additionally, this home is close to shops, restaurants, and award-winning schools, including the highly-regarded Carroll ISD. The home also features solar panels for energy efficiency and lower utility costs. Don't miss your chance to own this luxurious property in one of the most sought-after neighborhoods in Southlake.
Location
State TX
County Tarrant
Direction 114 exit White Chapel and right on Londonberry
Rooms
Dining Room 2
Interior
Interior Features Cable TV Available, Chandelier, Decorative Lighting, Flat Screen Wiring, High Speed Internet Available, Kitchen Island, Multiple Staircases, Natural Woodwork, Open Floorplan, Pantry, Sound System Wiring, Vaulted Ceiling(s), Walk-In Closet(s)
Heating Central, Natural Gas
Cooling Central Air, Electric
Flooring Brick/Adobe, Hardwood, Tile
Fireplaces Number 4
Fireplaces Type Decorative, Family Room, Gas, Gas Logs, Gas Starter, Master Bedroom
Appliance Dishwasher, Disposal
Heat Source Central, Natural Gas
Laundry Utility Room, Full Size W/D Area
Exterior
Exterior Feature Covered Deck, Outdoor Grill, Outdoor Kitchen
Garage Spaces 4.0
Fence Wood, Wrought Iron
Pool Cabana, Gunite, Pool Sweep, Pool/Spa Combo
Utilities Available Cable Available, City Sewer
Roof Type Composition
Garage Yes
Private Pool 1
Building
Lot Description Interior Lot
Story Two
Foundation Slab
Structure Type Brick
Schools
Elementary Schools Rockenbaug
Middle Schools Dawson
High Schools Carroll
School District Carroll Isd
Others
Ownership Law
Acceptable Financing Cash, Conventional, FHA, Texas Vet, VA Loan
Listing Terms Cash, Conventional, FHA, Texas Vet, VA Loan
Financing Conventional
Read Less

©2024 North Texas Real Estate Information Systems.
Bought with Damon Williamson • Agency Dallas Park Cities, LLC



