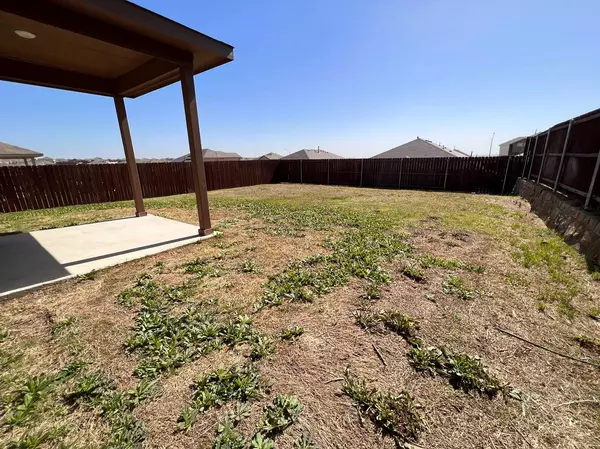For more information regarding the value of a property, please contact us for a free consultation.
10105 Clemmons Road Fort Worth, TX 76108
Want to know what your home might be worth? Contact us for a FREE valuation!

Our team is ready to help you sell your home for the highest possible price ASAP
Key Details
Property Type Single Family Home
Sub Type Single Family Residence
Listing Status Sold
Purchase Type For Sale
Square Footage 1,954 sqft
Price per Sqft $165
Subdivision Chapel Crk Ph 1
MLS Listing ID 20248204
Sold Date 04/26/23
Style Traditional
Bedrooms 3
Full Baths 2
Half Baths 1
HOA Fees $37/ann
HOA Y/N Mandatory
Year Built 2018
Annual Tax Amount $7,483
Lot Size 5,749 Sqft
Acres 0.132
Property Description
Nice 2-story brick & wood siding home located in the Highlands at Chapel Creek community. Upstairs has 3 bedrooms, 2 full baths, 2nd living or game room. Downstairs has an open floor plan, office or formal dining near front door, living, eat-in kitchen with granite countertops, kitchen island, gas range, built-in microwave, storage under staircase, half bath. Large backyard with covered patio. Community amenities including club house, swimming pool, children's pool, playground. Neighborhood is located approximately 12 miles west of downtown Fort Worth & Sundance Square, 8 miles west of the Naval Air Station Joint Reserve Base, 7 miles from Lockheed Martin Corp., within 2-5 miles from several major Hwys, shopping, gas stations, restaurants, and other conveniences. Home is owned by the Secretary of Veterans Affairs & is being sold AS IS. Agents, all offers must be submitted online at vrmproperties com - please read private remarks in MLS. Sq footage & all measurements are approximate.
Location
State TX
County Tarrant
Community Club House, Community Pool, Playground, Pool
Direction From I-30 go NORTH on Chapel Creek Blvd, RIGHT on Barnwell Dr, RIGHT on Clemmons Rd.
Rooms
Dining Room 2
Interior
Interior Features Cable TV Available, Eat-in Kitchen, Granite Counters, High Speed Internet Available, Kitchen Island, Open Floorplan
Heating Central, Heat Pump
Cooling Central Air
Flooring Carpet, Ceramic Tile
Appliance Dishwasher, Disposal, Gas Range, Microwave, Plumbed For Gas in Kitchen
Heat Source Central, Heat Pump
Exterior
Exterior Feature Covered Patio/Porch
Garage Spaces 2.0
Fence Wood
Community Features Club House, Community Pool, Playground, Pool
Utilities Available City Sewer, City Water, Curbs, Sidewalk
Roof Type Composition
Garage Yes
Building
Lot Description Interior Lot, Lrg. Backyard Grass
Story Two
Foundation Slab
Structure Type Brick,Siding
Schools
Elementary Schools Bluehaze
School District White Settlement Isd
Others
Ownership Secretary of Veterans Affairs
Acceptable Financing Cash, Conventional, FHA, VA Loan, Other
Listing Terms Cash, Conventional, FHA, VA Loan, Other
Financing Conventional
Read Less

©2025 North Texas Real Estate Information Systems.
Bought with Melony Trementozzi • Coldwell Banker Apex, REALTORS



