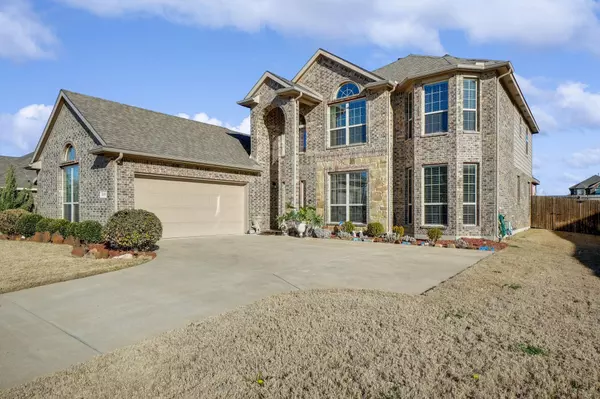For more information regarding the value of a property, please contact us for a free consultation.
1211 Crest Ridge Drive Glenn Heights, TX 75154
Want to know what your home might be worth? Contact us for a FREE valuation!

Our team is ready to help you sell your home for the highest possible price ASAP
Key Details
Property Type Single Family Home
Sub Type Single Family Residence
Listing Status Sold
Purchase Type For Sale
Square Footage 3,133 sqft
Price per Sqft $151
Subdivision Kingston Mdws Ph 4
MLS Listing ID 20262760
Sold Date 04/25/23
Style Traditional
Bedrooms 5
Full Baths 3
HOA Fees $19
HOA Y/N Mandatory
Year Built 2016
Annual Tax Amount $9,596
Lot Size 9,452 Sqft
Acres 0.217
Property Description
SELLER IS OFFERING $6,000 TOWARDS CLOSING COST!A stunning 5bed 3Bath, beautifully-maintained double-story home with multiple custom features. This immaculate property boasts a charming brick exterior, lush landscaping, high ceilings and a welcoming entryway that sets the tone for the exceptional features that await inside. This home features 3 separate living spaces all with custom surround sound speakers, a formal living room or reception,playroom on the second level and a family room with stone fireplace.A breakfast nook and formal dining connected to the kitchen.The kitchen has sleek granite countertops with stone backsplash,huge island bar, SS appliances,gas range,and cabinets with custom lighting.The home's master suite boasts, a generously-sized his and hers walk-in closet, dual vanity granite tops, framed mirrors, jet tub, and a separate shower.The backyard features a covered patio with built-in outdoor speakers. The large lot provides ample space for a garden, play set,or pool
Location
State TX
County Dallas
Community Curbs, Jogging Path/Bike Path, Sidewalks
Direction On I-35 take exit 412 towards Bear Creek Rd, turn right onto E Bear Creek Rd, turn right onto Majestic Meadow Dr,turn left onto Crest Ridge Dr
Rooms
Dining Room 2
Interior
Interior Features Cable TV Available, Decorative Lighting, Granite Counters, High Speed Internet Available, Kitchen Island, Pantry, Smart Home System, Sound System Wiring, Walk-In Closet(s)
Heating Central
Cooling Central Air
Flooring Carpet, Wood
Fireplaces Number 1
Fireplaces Type Living Room, Stone, Wood Burning
Appliance Dishwasher, Disposal, Electric Oven, Gas Range, Refrigerator
Heat Source Central
Laundry Electric Dryer Hookup, Washer Hookup
Exterior
Garage Spaces 2.0
Community Features Curbs, Jogging Path/Bike Path, Sidewalks
Utilities Available City Sewer, City Water, Concrete, Curbs
Roof Type Composition,Shingle
Garage Yes
Building
Story Two
Foundation Slab
Structure Type Brick,Stone Veneer
Schools
Elementary Schools Moates
School District Desoto Isd
Others
Ownership See Agent
Financing FHA
Read Less

©2025 North Texas Real Estate Information Systems.
Bought with Kim Davis • Keller Williams Realty



