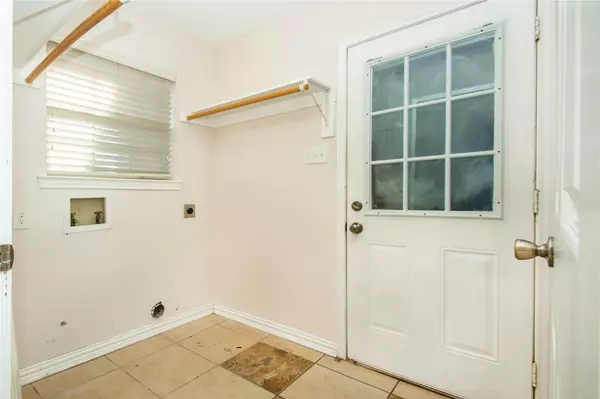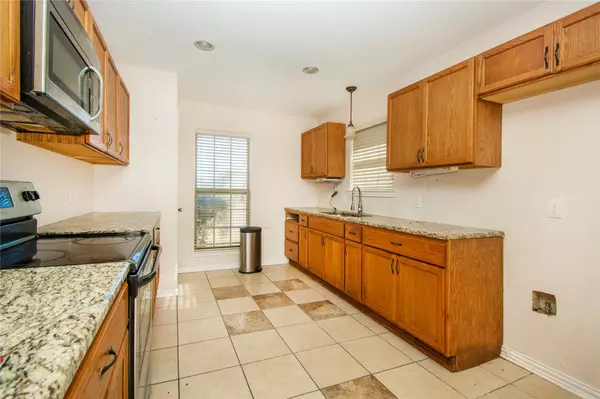For more information regarding the value of a property, please contact us for a free consultation.
1024 S Pepperidge Drive Lancaster, TX 75134
Want to know what your home might be worth? Contact us for a FREE valuation!

Our team is ready to help you sell your home for the highest possible price ASAP
Key Details
Property Type Single Family Home
Sub Type Single Family Residence
Listing Status Sold
Purchase Type For Sale
Square Footage 1,646 sqft
Price per Sqft $151
Subdivision Lancaster North 02 Ph 02
MLS Listing ID 20205925
Sold Date 01/16/23
Bedrooms 3
Full Baths 2
HOA Y/N None
Year Built 1985
Annual Tax Amount $6,460
Lot Size 9,016 Sqft
Acres 0.207
Property Description
Very Nice home in Lancaster Texas needs a lil TLC and ready for your touch. Estate Home being sold as is and seller will entertain all offers. Inside you will find 3 bedrooms, 2 full bath, a large kitchen and dinning room. There is also 2 spacious living areas with a bricked in fire place, a full size washer and dryer room with washer and dryer connections, and a linen pantry . This is a true gem with a cozy backyard surrounded by two big shade trees providing lots of shade from the sun during those hot summer months, perfect for your family functions and holiday get togethers. Shed is not part of the sale. Look no further, this house will not last long. Its close to schools, grocery stores, shopping areas, and gas stations. The search is over this is the home your looking for so make an appointment and bring your best offer. We have priced it accordingly, Good Luck!
Location
State TX
County Dallas
Direction Lancaster road to pepperidge.
Rooms
Dining Room 1
Interior
Interior Features Cable TV Available
Heating Central, Electric, Fireplace(s), Other
Cooling Central Air, Electric, Other
Flooring Carpet, Ceramic Tile, Wood, Wood Under Carpet
Fireplaces Number 1
Fireplaces Type Den
Appliance Electric Cooktop, Electric Oven, Microwave
Heat Source Central, Electric, Fireplace(s), Other
Laundry Electric Dryer Hookup, Utility Room, Washer Hookup
Exterior
Exterior Feature Storage
Garage Spaces 2.0
Fence Wood
Utilities Available Alley, Cable Available, City Sewer, City Water, Concrete, Curbs, Electricity Available, Electricity Connected, Individual Gas Meter, Master Gas Meter, Master Water Meter, Phone Available, Sewer Available, Sidewalk
Roof Type Composition,Shingle
Garage Yes
Building
Lot Description Acreage, Few Trees
Story One
Foundation Slab
Structure Type Brick
Schools
Elementary Schools Pleasant Run
School District Lancaster Isd
Others
Ownership The Estate Of Mary Helen Scott
Acceptable Financing Contract
Listing Terms Contract
Financing VA
Read Less

©2024 North Texas Real Estate Information Systems.
Bought with Malena Solorzano • Jason Mitchell Real Estate



