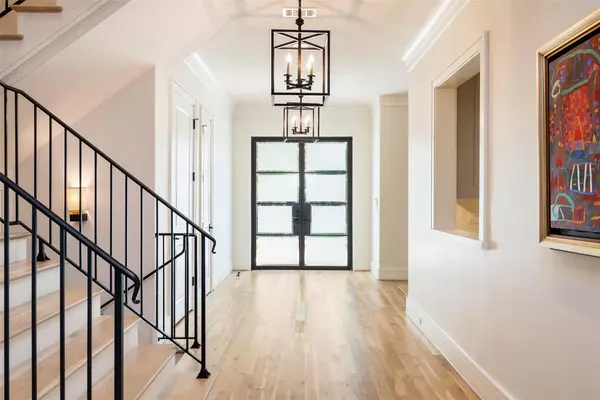For more information regarding the value of a property, please contact us for a free consultation.
3108 Bryn Mawr Drive University Park, TX 75225
Want to know what your home might be worth? Contact us for a FREE valuation!

Our team is ready to help you sell your home for the highest possible price ASAP
Key Details
Property Type Single Family Home
Sub Type Single Family Residence
Listing Status Sold
Purchase Type For Sale
Square Footage 7,616 sqft
Price per Sqft $505
Subdivision Caruth Hills
MLS Listing ID 20163151
Sold Date 10/06/22
Style Contemporary/Modern
Bedrooms 6
Full Baths 8
Half Baths 1
HOA Y/N None
Year Built 2015
Lot Size 0.257 Acres
Acres 0.257
Lot Dimensions 70x160
Property Description
Built in 2015, this stunning six-bedroom home offers 7,616 square feet of sophisticated design. From the stylish chefs kitchen and the tranquil primary suite to the homes six living areas, this property in the highly-desirable HPISD blends luxurious entertaining spaces with comfortable family living. The first floors open-concept layout boasts a richly appointed kitchen with Bosch, Wolf, and Sub-Zero appliances and a marble waterfall island. The primary suite, with its massive custom closet and stylish bath, has a private entrance to the outdoor living area. Also downstairs find a walk-in pantry, a mud room, a two-car attached garage, and a wet bar. On the second floor, four guest rooms with en suite baths share space with a game room, a media room, a study, and a utility room; and the third floor boasts a bunk room, bath, and playroom. From the sleek designer finishes and the peaceful outdoor living area to the copious square footage, this home is a dream.
Location
State TX
County Dallas
Direction From Hillcrest and Lovers, go north on Hillcrest and take a right on Bryn Mawr. Property will be on your left.
Rooms
Dining Room 1
Interior
Interior Features Built-in Features, Built-in Wine Cooler, Cable TV Available, Decorative Lighting, Kitchen Island, Multiple Staircases, Pantry, Walk-In Closet(s), Wet Bar
Heating Central, Natural Gas
Cooling Ceiling Fan(s), Central Air, Electric
Flooring Carpet, Wood
Fireplaces Number 2
Fireplaces Type Gas Starter, Outside
Appliance Built-in Refrigerator, Commercial Grade Range, Dishwasher, Disposal, Gas Cooktop, Ice Maker, Microwave, Double Oven, Plumbed For Gas in Kitchen, Vented Exhaust Fan
Heat Source Central, Natural Gas
Laundry Electric Dryer Hookup, Utility Room, Full Size W/D Area, Washer Hookup
Exterior
Exterior Feature Attached Grill, Covered Patio/Porch, Outdoor Grill, Outdoor Living Center
Garage Spaces 2.0
Fence Wood
Utilities Available City Sewer, City Water, Individual Gas Meter, Individual Water Meter
Roof Type Composition
Garage Yes
Building
Lot Description Interior Lot, Landscaped, Lrg. Backyard Grass, Sprinkler System
Story Three Or More
Foundation Pillar/Post/Pier
Structure Type Brick,Rock/Stone
Schools
School District Highland Park Isd
Others
Ownership See Agent
Acceptable Financing Cash, Conventional
Listing Terms Cash, Conventional
Financing Cash
Read Less

©2025 North Texas Real Estate Information Systems.
Bought with Elizabeth Wisdom • Allie Beth Allman & Assoc.



