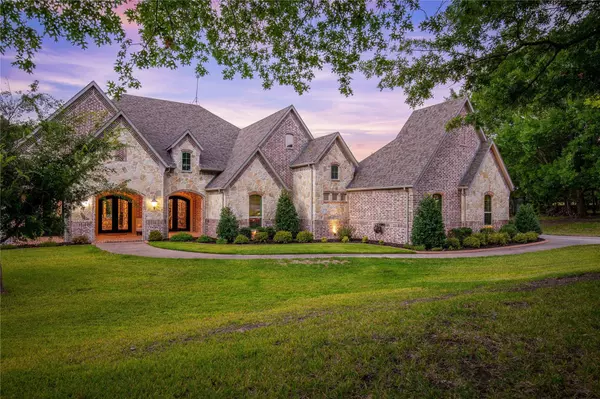For more information regarding the value of a property, please contact us for a free consultation.
5769 Fm 546 Princeton, TX 75407
Want to know what your home might be worth? Contact us for a FREE valuation!

Our team is ready to help you sell your home for the highest possible price ASAP
Key Details
Property Type Single Family Home
Sub Type Single Family Residence
Listing Status Sold
Purchase Type For Sale
Square Footage 4,454 sqft
Price per Sqft $358
Subdivision Lakeridge Farms
MLS Listing ID 20149589
Sold Date 10/26/22
Style Ranch,Traditional
Bedrooms 4
Full Baths 3
Half Baths 1
HOA Y/N Mandatory
Year Built 2014
Annual Tax Amount $13,465
Lot Size 5.000 Acres
Acres 5.0
Property Description
An entertainer's paradise! Wander up the curved, tree-lined drive to the one-story residence full of high-end finishes on a lush 5-acre lot. Laughter will fill your home from the numerous grand and intimate entertainment spaces, including the great room grounded by a stone fireplace and coffered ceilings. The chef inspired kitchen is lined with luxury appliances, dual sinks, and a spacious gathering island. Entertain outdoors on the expansive sitting area overlooking the pool, spa, disc golf course, archery range, and play area. The perfect combination of luxurious finishes creates an oasis in the primary suite, including a soaking tub flanked by fireplace, dual sinks, dual toilets, dual closets, and oversized shower. Two additional bedrms each have ensuite baths. The home is designed to have game and media rooms which are now repurposed as a 2nd primary suite. Amenities include a private office, formal dining, workshop, 16car parking,and storage. Complete list available upon request.
Location
State TX
County Collin
Direction GPS
Rooms
Dining Room 2
Interior
Interior Features Cable TV Available, Chandelier, Decorative Lighting, Double Vanity, Eat-in Kitchen, Flat Screen Wiring, Granite Counters, High Speed Internet Available, Kitchen Island, Open Floorplan, Pantry, Sound System Wiring, Vaulted Ceiling(s), Walk-In Closet(s)
Heating Central, Propane
Cooling Central Air, Electric
Flooring Tile, Wood
Fireplaces Number 2
Fireplaces Type Bath, Decorative, Double Sided, Gas Logs, Gas Starter, Master Bedroom, Metal, Propane
Appliance Built-in Refrigerator, Dishwasher, Disposal, Electric Oven, Gas Cooktop, Microwave, Double Oven, Plumbed For Gas in Kitchen, Refrigerator, Vented Exhaust Fan
Heat Source Central, Propane
Laundry Electric Dryer Hookup, Utility Room, Full Size W/D Area, Washer Hookup
Exterior
Exterior Feature Covered Patio/Porch, Rain Gutters, Lighting, Outdoor Living Center, Playground, Storage
Garage Spaces 4.0
Fence Fenced, Partial Cross
Pool Gunite, Heated, In Ground, Pool/Spa Combo, Water Feature
Utilities Available Aerobic Septic, City Sewer, City Water, Electricity Available, Gravel/Rock, Propane, Unincorporated
Roof Type Composition
Garage Yes
Private Pool 1
Building
Lot Description Acreage, Irregular Lot, Landscaped, Lrg. Backyard Grass, Many Trees, Oak, Sprinkler System
Story One
Foundation Slab
Structure Type Brick
Schools
School District Princeton Isd
Others
Ownership Jeanean M & Clarence A Carter
Financing Conventional
Read Less

©2025 North Texas Real Estate Information Systems.
Bought with Melissa Lavalley • Fraser Realty

