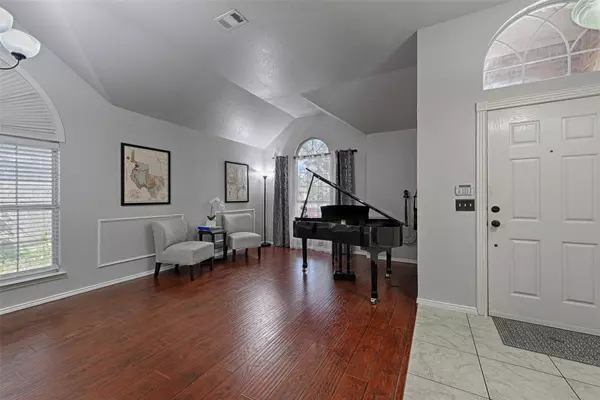For more information regarding the value of a property, please contact us for a free consultation.
4017 Glenwyck Drive North Richland Hills, TX 76180
Want to know what your home might be worth? Contact us for a FREE valuation!

Our team is ready to help you sell your home for the highest possible price ASAP
Key Details
Property Type Single Family Home
Sub Type Single Family Residence
Listing Status Sold
Purchase Type For Sale
Square Footage 1,893 sqft
Price per Sqft $192
Subdivision Glenwyck Villas Add
MLS Listing ID 20149076
Sold Date 10/12/22
Style Traditional
Bedrooms 3
Full Baths 2
HOA Fees $16/ann
HOA Y/N Mandatory
Year Built 2003
Annual Tax Amount $5,845
Lot Size 5,488 Sqft
Acres 0.126
Property Description
Fantastic, single-family home in the Glynwick Estates neighborhood of North Richland Hills features modern updates in a great location. Step inside to see the large open area that can be used as a formal dining and sitting area. Updated kitchen featuring granite countertops, built in microwave, tile backsplash, large cabinets, and eat in kitchen. Island opens to the formal living room with raised ceilings and a gas fireplace. Generous size master bedroom with large closet and a beautiful ensuite bathroom. Master bathroom has double sinks, stand alone shower and tub. Wonderful backyard with covered patio, great for entertaining. Updates since 2019 include: new paint throughout, kitchen sink, microwave, stove, countertops, blinds, tile in guest bathroom, marble in primary shower, toilets, ceiling fans, light fixtures, solar screens, ring doorbell, gutters. Roof replaced in 2021. Amazing location between Dallas and Fort worth. Come see this incredible home!
Location
State TX
County Tarrant
Community Curbs
Direction From highway 26, go west on Glenview Dr., South on Glenwyck Dr., and the home is on the right.
Rooms
Dining Room 2
Interior
Interior Features Cable TV Available, Eat-in Kitchen, Granite Counters, Kitchen Island, Open Floorplan, Pantry, Walk-In Closet(s)
Heating Central
Cooling Central Air, Electric
Flooring Carpet, Ceramic Tile, Wood
Fireplaces Number 1
Fireplaces Type Gas, Gas Logs
Appliance Dishwasher, Disposal, Electric Cooktop, Electric Oven, Microwave
Heat Source Central
Laundry Utility Room, Full Size W/D Area
Exterior
Garage Spaces 2.0
Fence Wood
Community Features Curbs
Utilities Available Asphalt, City Sewer, City Water
Roof Type Composition
Garage Yes
Building
Lot Description Landscaped
Story One
Foundation Slab
Structure Type Brick
Schools
School District Birdville Isd
Others
Ownership see tax
Acceptable Financing Cash, Conventional, FHA, VA Loan
Listing Terms Cash, Conventional, FHA, VA Loan
Financing Conventional
Read Less

©2025 North Texas Real Estate Information Systems.
Bought with Ryan Morris • Scott Real Estate



