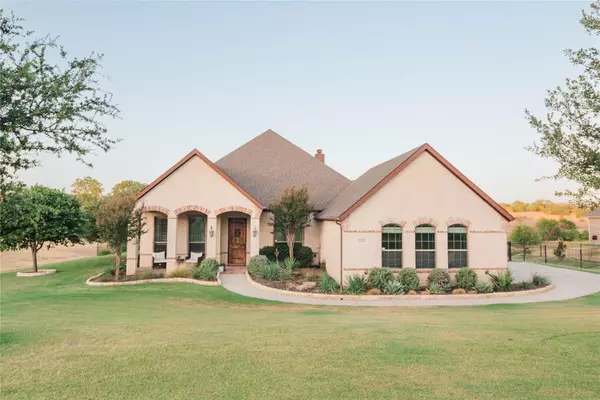For more information regarding the value of a property, please contact us for a free consultation.
10416 San Simeon Lane Fort Worth, TX 76179
Want to know what your home might be worth? Contact us for a FREE valuation!

Our team is ready to help you sell your home for the highest possible price ASAP
Key Details
Property Type Single Family Home
Sub Type Single Family Residence
Listing Status Sold
Purchase Type For Sale
Square Footage 2,875 sqft
Price per Sqft $213
Subdivision Lago Vista At Bonds Ranch Add
MLS Listing ID 20131641
Sold Date 09/02/22
Style Traditional
Bedrooms 4
Full Baths 3
HOA Fees $100/ann
HOA Y/N Mandatory
Year Built 2012
Lot Size 0.752 Acres
Acres 0.752
Property Description
Exceptional 4 Bedroom 3 Bath home with Study and Stunning Views is waiting for a new owner. The secluded split master with ample windows and a sitting area has a luxurious master bath with a separate shower and garden tub. Enjoy the open concept kitchen with oversized marble Island, granite countertops , breakfast bar and SS appliances. Hand scraped wood floors, coffered ceilings, open floor plan and attention to detail makes this the place to be. Enjoy the .75 acre yard, salt water pool and beautiful view of the pond and fire pit. There is also a storm shelter located off the side patio. Washer, Dryer and Refrigerator can convey. Do not wait to view your new home today. MULTIPLE OFFERS RECEIVED. HIGHEST AND BEST BY 8-14-22.
Location
State TX
County Tarrant
Community Community Pool, Gated, Park, Playground
Direction From 1220 Boat Club Rd to Bonds Ranch road, Right on Lago Vista. This is a gated community and must have code. GPS friendly.
Rooms
Dining Room 2
Interior
Interior Features Decorative Lighting, Flat Screen Wiring, High Speed Internet Available, Open Floorplan, Pantry, Walk-In Closet(s)
Heating Central, Electric
Cooling Ceiling Fan(s), Central Air, Electric
Flooring Carpet, Ceramic Tile, Hardwood
Fireplaces Number 1
Fireplaces Type Brick, Wood Burning
Appliance Dishwasher, Disposal, Electric Cooktop, Electric Oven, Microwave, Plumbed for Ice Maker, Vented Exhaust Fan
Heat Source Central, Electric
Laundry Electric Dryer Hookup, Full Size W/D Area, Washer Hookup
Exterior
Exterior Feature Covered Patio/Porch, Fire Pit, Rain Gutters, Storm Cellar
Garage Spaces 3.0
Fence Metal
Pool Gunite, In Ground, Pool Sweep, Salt Water, Water Feature
Community Features Community Pool, Gated, Park, Playground
Utilities Available City Sewer, City Water, Private Road
Roof Type Composition
Garage Yes
Private Pool 1
Building
Lot Description Few Trees, Landscaped, Sprinkler System, Water/Lake View
Story One
Foundation Slab
Structure Type Brick
Schools
School District Eagle Mt-Saginaw Isd
Others
Restrictions Deed
Ownership see tax records
Acceptable Financing Cash, Conventional, FHA, VA Loan
Listing Terms Cash, Conventional, FHA, VA Loan
Financing Cash
Special Listing Condition Aerial Photo, Deed Restrictions, Survey Available
Read Less

©2025 North Texas Real Estate Information Systems.
Bought with Bob Goosmann • Davey Goosmann Realty



