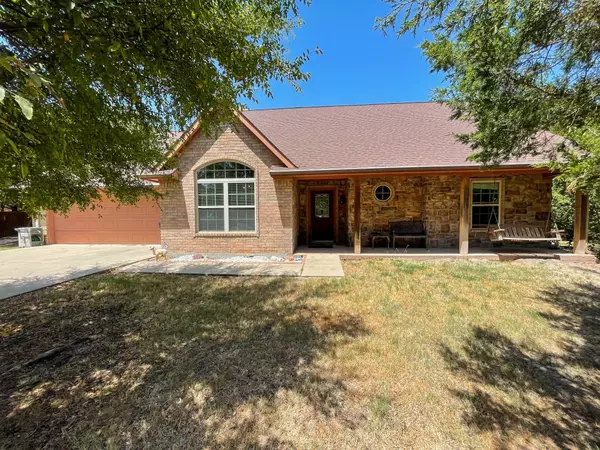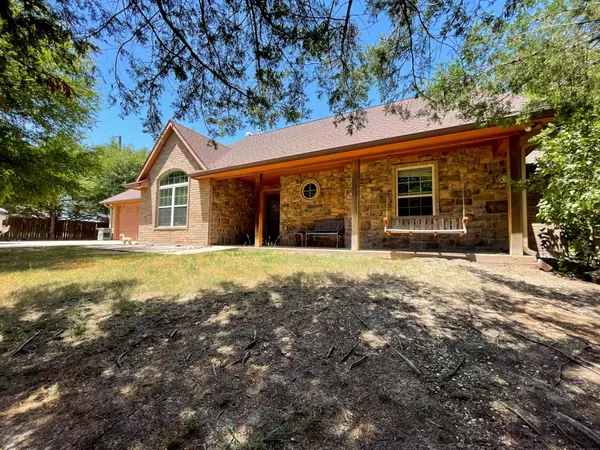For more information regarding the value of a property, please contact us for a free consultation.
136 Tiger Lane Trenton, TX 75490
Want to know what your home might be worth? Contact us for a FREE valuation!

Our team is ready to help you sell your home for the highest possible price ASAP
Key Details
Property Type Single Family Home
Sub Type Single Family Residence
Listing Status Sold
Purchase Type For Sale
Square Footage 2,084 sqft
Price per Sqft $225
Subdivision Trenton High Meadows
MLS Listing ID 20123281
Sold Date 09/20/22
Bedrooms 4
Full Baths 2
Half Baths 1
HOA Y/N None
Year Built 2006
Annual Tax Amount $5,273
Lot Size 3.425 Acres
Acres 3.425
Property Description
This property made up of two lots totaling near 3.5 acres of land, giving you plenty of room. The home is surrounded by big beautiful trees and a seasonal creek including a bridge to cross easily. Beyond the home there is an insulated shop complete with a car lift, compressed air piped throughout, and 2 overhead doors. Making it ideal for a car lover or any DIY project enthusiast. The seller is willing to include a large portion of the tools in the shop including a welder and other miscellaneous items. Additionally, there is covered RV parking on the side and room to park multiple trailers or vehicles. The seller is willing to include the majority of the furniture, except for a few items. Contact agent for more details. Part of the property is located in 100 Year Floodplain, the house is not located in flood area. Please verify with your lender if flood insurance is required. Seller may need a temporary leaseback.
Location
State TX
County Fannin
Direction From HWY 121 head West on W Saunders street, continue to S Pearl St then continue until you reach Tiger Ln. Property will be at the end of the Cul-de-sac.
Rooms
Dining Room 1
Interior
Interior Features Built-in Features, Cable TV Available, Eat-in Kitchen, Granite Counters, Pantry, Vaulted Ceiling(s), Walk-In Closet(s)
Heating Central, Electric, Heat Pump
Cooling Ceiling Fan(s), Central Air, Electric, Window Unit(s)
Flooring Carpet, Ceramic Tile
Fireplaces Number 1
Fireplaces Type Wood Burning
Equipment Irrigation Equipment, List Available, Other
Appliance Dishwasher, Disposal, Electric Range, Electric Water Heater, Microwave, Refrigerator
Heat Source Central, Electric, Heat Pump
Laundry Electric Dryer Hookup, Utility Room, Full Size W/D Area, Washer Hookup
Exterior
Exterior Feature Covered Patio/Porch, Rain Gutters, Lighting, RV/Boat Parking, Stable/Barn, Storage
Garage Spaces 2.0
Carport Spaces 1
Fence Wood
Utilities Available Aerobic Septic, City Water, Electricity Connected, Overhead Utilities
Roof Type Composition
Garage Yes
Building
Lot Description Acreage, Cul-De-Sac, Greenbelt, Many Trees, Sprinkler System, Subdivision
Story One
Foundation Pillar/Post/Pier, Slab
Structure Type Brick,Rock/Stone,Siding
Schools
School District Trenton Isd
Others
Ownership Peter Dove
Acceptable Financing Cash, Conventional, FHA, VA Loan
Listing Terms Cash, Conventional, FHA, VA Loan
Financing FHA
Special Listing Condition Aerial Photo, Flood Plain, Verify Flood Insurance
Read Less

©2025 North Texas Real Estate Information Systems.
Bought with Deba Douglas • Fathom Realty



