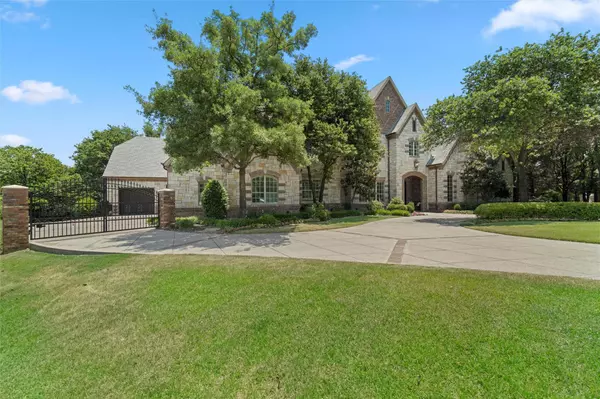For more information regarding the value of a property, please contact us for a free consultation.
1251 Biltmore Drive Southlake, TX 76092
Want to know what your home might be worth? Contact us for a FREE valuation!

Our team is ready to help you sell your home for the highest possible price ASAP
Key Details
Property Type Single Family Home
Sub Type Single Family Residence
Listing Status Sold
Purchase Type For Sale
Square Footage 7,998 sqft
Price per Sqft $374
Subdivision Westwyck Hills
MLS Listing ID 20103582
Sold Date 08/12/22
Bedrooms 6
Full Baths 7
Half Baths 2
HOA Fees $200/ann
HOA Y/N Mandatory
Year Built 2010
Annual Tax Amount $56,034
Lot Size 0.935 Acres
Acres 0.935
Property Description
Located in the back of a cul-de-sac on a .935 ac. lot this beautiful home provides for peaceful resort-style living. With almost 8,000 sq. ft. of interior living space plus an outdoor covered living room, w fireplace & kitchen this home allows for endless entertaining options. The home has a newly updated kitchen with beautiful white quartzite countertops, top-of-the-line appliances, and an open concept. The home has a great floor plan w large rooms,6 bedrooms, 7 full, 2 half baths, a large master suite with his & her closets, a downstairs media room (Control4 Automation System), a downstairs office, and safe room. With a beautiful pool, bocce court, large mature trees, mosquito control system, and privacy the backyard is all you need.
Location
State TX
County Tarrant
Direction GPS
Rooms
Dining Room 2
Interior
Interior Features Cable TV Available, Cathedral Ceiling(s), Flat Screen Wiring, Granite Counters, High Speed Internet Available, Kitchen Island, Multiple Staircases, Natural Woodwork, Open Floorplan, Paneling, Pantry, Sound System Wiring, Vaulted Ceiling(s), Walk-In Closet(s), Wet Bar, Other
Heating Central, Fireplace(s), Natural Gas
Cooling Ceiling Fan(s), Central Air, Electric
Flooring Carpet, Hardwood, Stone
Fireplaces Number 4
Fireplaces Type Bedroom, Brick, Den, Gas
Equipment Home Theater
Appliance Built-in Coffee Maker, Built-in Refrigerator, Dishwasher, Disposal, Gas Cooktop, Ice Maker, Microwave, Convection Oven
Heat Source Central, Fireplace(s), Natural Gas
Laundry Electric Dryer Hookup, Utility Room, Full Size W/D Area
Exterior
Exterior Feature Built-in Barbecue, Covered Patio/Porch, Rain Gutters, Outdoor Kitchen, Private Yard, Other
Garage Spaces 4.0
Utilities Available Cable Available, City Sewer, City Water
Roof Type Composition
Garage Yes
Private Pool 1
Building
Story Two
Foundation Slab
Structure Type Brick,Stone Veneer
Schools
High Schools Carroll
School District Carroll Isd
Others
Financing Conventional
Read Less

©2025 North Texas Real Estate Information Systems.
Bought with Carol Russo • Compass RE Texas, LLC



