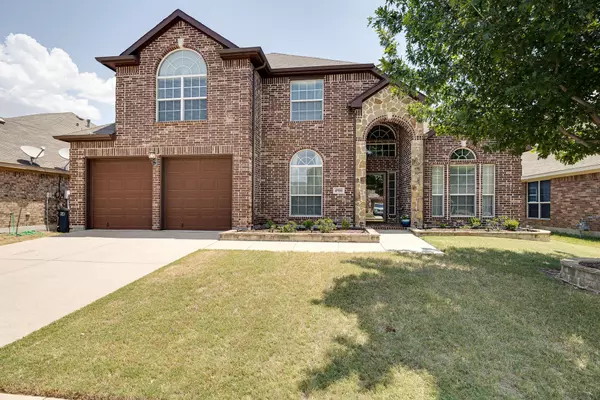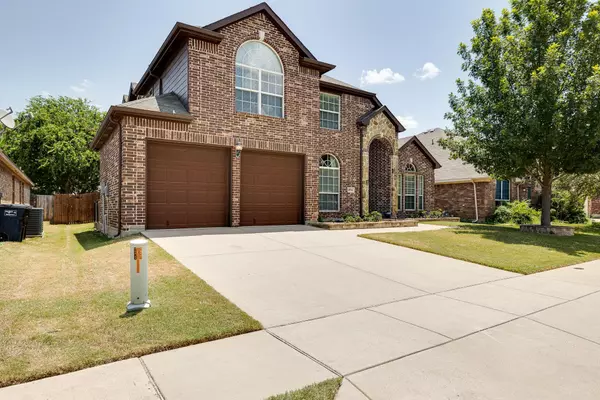For more information regarding the value of a property, please contact us for a free consultation.
4916 Breezewind Lane Fort Worth, TX 76123
Want to know what your home might be worth? Contact us for a FREE valuation!

Our team is ready to help you sell your home for the highest possible price ASAP
Key Details
Property Type Single Family Home
Sub Type Single Family Residence
Listing Status Sold
Purchase Type For Sale
Square Footage 2,874 sqft
Price per Sqft $154
Subdivision Summer Creek South Add
MLS Listing ID 20096220
Sold Date 08/25/22
Style Traditional
Bedrooms 4
Full Baths 2
Half Baths 1
HOA Fees $16
HOA Y/N Mandatory
Year Built 2011
Annual Tax Amount $8,203
Lot Size 7,187 Sqft
Acres 0.165
Property Description
This beautiful, landscaped, move-n ready two story home built by First Texas is full of upgrades. Offering 4 spacious bedrooms, 2.5 baths, formal living and dining, inviting family room with stone gas fireplace, and prewired for surround sound, gourmet kitchen with granite, stainless Frigidaire appliances and gas cooktop, cozy breakfast nook, private master suite down with tray ceiling, garden tub and separate shower, spacious secondary bedrooms up, study with a closet would make a perfect additional bedroom and large gameroom up. Relax on the screened in porch with your morning cup of coffee or evening glass of wine. The oversized backyard has an extended covered patio that is perfect entertaining with friends and family and a custom storage shed. Garage features custom Cabinets by California Closets and Epoxy Floor. Located across the street from the community pool. Easy access to dining, shopping and entertainment. Option to attend Fort Worth or Crowley ISD.
Location
State TX
County Tarrant
Community Club House, Community Pool, Pool
Direction I20 to Granbury Rd. South 5 miles, Right on W. Risinger to Hornbeam and take a right into the neighborhood.
Rooms
Dining Room 2
Interior
Interior Features Cable TV Available, Decorative Lighting, High Speed Internet Available, Sound System Wiring, Vaulted Ceiling(s), Wainscoting
Heating Central, Natural Gas
Cooling Ceiling Fan(s), Central Air, Electric
Flooring Carpet, Ceramic Tile
Fireplaces Number 1
Fireplaces Type Brick, Gas Logs, Stone
Appliance Dishwasher, Disposal, Electric Oven, Gas Cooktop, Gas Water Heater, Microwave, Water Filter
Heat Source Central, Natural Gas
Laundry Electric Dryer Hookup, Full Size W/D Area
Exterior
Exterior Feature Covered Patio/Porch
Garage Spaces 2.0
Fence Wood
Community Features Club House, Community Pool, Pool
Utilities Available City Sewer, City Water, Curbs, Sidewalk
Roof Type Composition
Garage Yes
Building
Lot Description Landscaped, Lrg. Backyard Grass
Story Two
Foundation Slab
Structure Type Brick,Rock/Stone
Schools
School District Crowley Isd
Others
Ownership Ditto, Diane Sasin
Financing VA
Read Less

©2025 North Texas Real Estate Information Systems.
Bought with Rebecca Woodward • Southern Porch Realty



