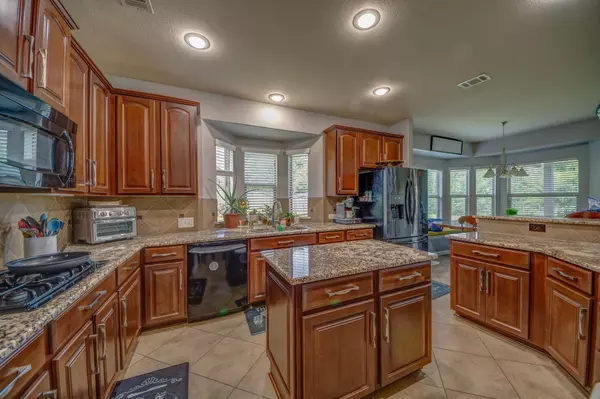For more information regarding the value of a property, please contact us for a free consultation.
362 Falstaff Drive Roanoke, TX 76262
Want to know what your home might be worth? Contact us for a FREE valuation!

Our team is ready to help you sell your home for the highest possible price ASAP
Key Details
Property Type Single Family Home
Sub Type Single Family Residence
Listing Status Sold
Purchase Type For Sale
Square Footage 3,562 sqft
Price per Sqft $216
Subdivision Briarwyck Ph 5B
MLS Listing ID 20086270
Sold Date 08/12/22
Style Traditional
Bedrooms 4
Full Baths 2
Half Baths 1
HOA Fees $45/ann
HOA Y/N Mandatory
Year Built 2011
Annual Tax Amount $9,307
Lot Size 0.489 Acres
Acres 0.489
Property Description
Gorgeous custom home located on a large cul-de-sac lot in the Briarwyck Addition of Roanoke. Offering 4 split bedrooms, 2.5 baths, formal living, private study, inviting family room with fireplace, spacious granite island kitchen with abundant cabinet space, cozy breakfast nook, private master suite down, 3 secondary bedrooms, up with open game room & separate media room. Smart home equipped including outdoor Sonos sound system & TV. Custom-built solid oak dining table that seats 12 comfortably conveys. Beautiful hardwood floors. Relax & unwind in the privacy of your very own backyard oasis featuring a salt water pool with water feature, pergola, custom built bar-height fire table, 10x16 Ulrich utility shed, separate large deck with net to drive golf balls and a covered living area, with plenty of room for kids to run & play. Property backs up to Greenbelt with no neighbors and has access to the city walking trail. Best Lot in the neighborhood with right at a half acre!
Location
State TX
County Denton
Community Community Pool, Curbs, Greenbelt, Park, Playground, Pool, Sidewalks
Direction From HWY 377, go West on Marshall Creek Rd to Falstaff Drive. House is on the left in the club de sac.
Rooms
Dining Room 2
Interior
Interior Features Cable TV Available, Eat-in Kitchen, Granite Counters, High Speed Internet Available, Walk-In Closet(s)
Heating Central, Natural Gas, Zoned
Cooling Attic Fan, Ceiling Fan(s), Central Air, Electric, Zoned
Flooring Ceramic Tile, Tile, Wood
Fireplaces Number 1
Fireplaces Type Gas Logs, Gas Starter, Stone
Appliance Dishwasher, Disposal, Gas Cooktop, Gas Water Heater, Double Oven
Heat Source Central, Natural Gas, Zoned
Laundry Electric Dryer Hookup, Utility Room, Full Size W/D Area, Washer Hookup
Exterior
Exterior Feature Covered Patio/Porch, Rain Gutters, Storage
Garage Spaces 2.0
Fence Fenced, Gate, Wood, Wrought Iron
Pool In Ground, Pool Sweep, Salt Water, Water Feature
Community Features Community Pool, Curbs, Greenbelt, Park, Playground, Pool, Sidewalks
Utilities Available Cable Available, City Sewer, City Water, Concrete, Curbs, Individual Gas Meter, Individual Water Meter
Roof Type Composition
Garage Yes
Private Pool 1
Building
Lot Description Adjacent to Greenbelt, Cul-De-Sac, Few Trees, Greenbelt, Interior Lot, Irregular Lot, Landscaped, Lrg. Backyard Grass, Sprinkler System, Subdivision
Story Two
Foundation Slab
Structure Type Brick,Wood
Schools
School District Northwest Isd
Others
Ownership See agent
Acceptable Financing Cash, Conventional, FHA, VA Loan
Listing Terms Cash, Conventional, FHA, VA Loan
Financing Conventional
Special Listing Condition Survey Available
Read Less

©2025 North Texas Real Estate Information Systems.
Bought with Richard Guilliams • Luxe Estates Realty, LLC



