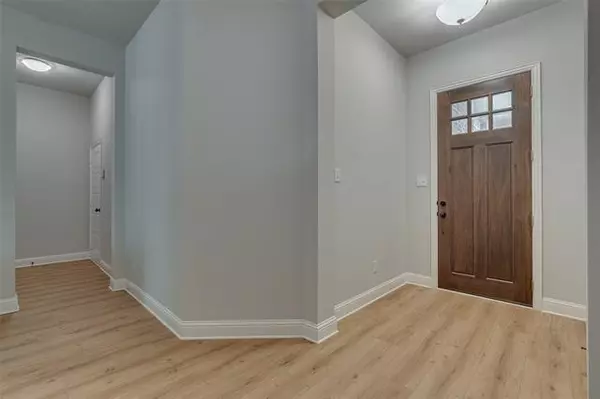For more information regarding the value of a property, please contact us for a free consultation.
4112 Swinley Forest Drive Arlington, TX 76017
Want to know what your home might be worth? Contact us for a FREE valuation!

Our team is ready to help you sell your home for the highest possible price ASAP
Key Details
Property Type Townhouse
Sub Type Townhouse
Listing Status Sold
Purchase Type For Sale
Square Footage 2,664 sqft
Price per Sqft $150
Subdivision The Preserve On Kelly Elliott
MLS Listing ID 20045133
Sold Date 06/07/22
Style Traditional
Bedrooms 3
Full Baths 2
Half Baths 1
HOA Fees $272/ann
HOA Y/N Mandatory
Year Built 2021
Lot Size 2,827 Sqft
Acres 0.0649
Lot Dimensions 28 X 101
Property Description
Just 1 year old. Open Concept Townhome built by John Houston. Great central location. All exterior maintenance and yard care handled by HOA. Fenced Dog Park right across the street for your convenience. Washer, Dryer and Refrigerator included. Downstairs flooring is all hard surface for easy cleaning. Magnificent Kitchen with Huge counter for all of your cooking, entertaining, homework & craft needs. Large single bowl sink in kitchen. Spacious Family room upstairs, Master & one bedroom at front of house and 3rd bedroom at the back. Ready for you to move in and start living your life. Buyer and Agent to verify all information contained herein, including but not limited to: sq. ft, room sizes, schools, taxes, etc. Listing Agent not responsible for inaccuracies. Seller has never seen this property in person. They lived in Washington State when it was purchased. See MLS documents for the Inspection Report dated 4-29-2022
Location
State TX
County Tarrant
Direction From Hwy 20 go S on SW Green Oaks or Kelly Elliott to the intersection of these two streets. The Preserve on Kelly Elliott is on the N E corner. From 287 Go East on Sublett and North on Kelly Elliott to SW Green Oaks The Preserve on Kelly Elliott is on the North East corner of the intersection.
Rooms
Dining Room 1
Interior
Interior Features Decorative Lighting, Kitchen Island, Open Floorplan, Pantry
Heating Central, Electric
Cooling Central Air, Electric
Flooring Carpet, Ceramic Tile, Luxury Vinyl Plank
Appliance Dishwasher, Disposal, Dryer, Electric Range, Microwave, Plumbed for Ice Maker, Refrigerator, Washer
Heat Source Central, Electric
Laundry Electric Dryer Hookup, Utility Room, Full Size W/D Area, Washer Hookup
Exterior
Garage Spaces 2.0
Fence None
Utilities Available City Sewer, City Water, Concrete, Curbs, Individual Water Meter
Roof Type Composition
Garage Yes
Building
Lot Description Sprinkler System, Subdivision
Story Two
Foundation Slab
Structure Type Brick
Schools
School District Arlington Isd
Others
Restrictions Architectural,Development,Easement(s),No Smoking,No Sublease,No Waterbeds
Ownership Coons
Acceptable Financing Cash, Conventional, FHA, VA Loan
Listing Terms Cash, Conventional, FHA, VA Loan
Financing Conventional
Read Less

©2025 North Texas Real Estate Information Systems.
Bought with Crystal Ashley • eXp Realty



