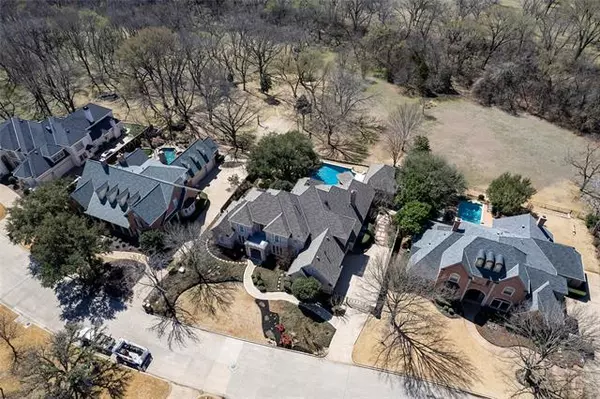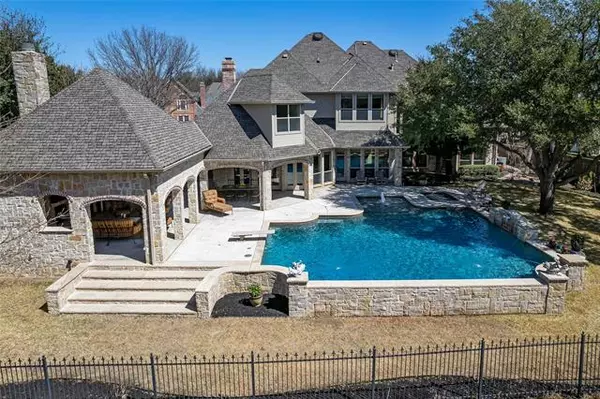For more information regarding the value of a property, please contact us for a free consultation.
1640 Bent Creek Drive Southlake, TX 76092
Want to know what your home might be worth? Contact us for a FREE valuation!

Our team is ready to help you sell your home for the highest possible price ASAP
Key Details
Property Type Single Family Home
Sub Type Single Family Residence
Listing Status Sold
Purchase Type For Sale
Square Footage 6,118 sqft
Price per Sqft $343
Subdivision Timarron Add
MLS Listing ID 20003008
Sold Date 04/28/22
Style Traditional
Bedrooms 5
Full Baths 5
Half Baths 1
HOA Fees $95/ann
HOA Y/N Mandatory
Year Built 1994
Annual Tax Amount $19,507
Lot Size 1.004 Acres
Acres 1.004
Property Description
Everything to love about this home situated on a RARE 1 acre of land in Southlakes Timarron. Meticulously maintained and renovated with square footage added in 2008. Designed for family with hardwood floors and wide-open living spaces. Entertain with ease in the expansive kitchen featuring luxury appliances. Walls of windows view the private outdoor living area with spectacular landscaping and resort like living. Enjoy multiple covered patio areas finished with wood ceilings. The Cabana is architecturally striking with decorative arches, 16 vaulted ceilings, natural stone-faced wood burning fireplace and fully loaded outdoor kitchen. Desirable downstairs primary and guest room. Upstairs 3 bedrooms with attached bath. Movie room with acoustic barriers and lounging for 9, extensive home AV system, game room with wet bar, fitness room and AC controlled storage space. Low E windows, HVAC systems and tankless water heaters were upgraded for efficiency. Electric vehicle charging station.
Location
State TX
County Tarrant
Community Club House, Community Pool, Fitness Center, Greenbelt, Jogging Path/Bike Path, Playground, Tennis Court(S)
Direction From Continental between Byron Nelson and White's Chapel. Turn left on White's Chapel. Turn left on Creekway Bend. Turn right on Bent Creek. Home is on the right side
Rooms
Dining Room 2
Interior
Interior Features Built-in Features, Built-in Wine Cooler, Cable TV Available, Chandelier, Decorative Lighting, Flat Screen Wiring, Granite Counters, High Speed Internet Available, Kitchen Island, Multiple Staircases, Natural Woodwork, Open Floorplan, Smart Home System, Sound System Wiring, Walk-In Closet(s), Wet Bar
Heating Central, Fireplace(s), Zoned
Cooling Central Air, ENERGY STAR Qualified Equipment, Roof Turbine(s), Zoned
Flooring Carpet, Ceramic Tile, Slate, Wood
Fireplaces Number 3
Fireplaces Type Gas Logs, Gas Starter, Wood Burning
Equipment Home Theater, List Available
Appliance Built-in Refrigerator, Commercial Grade Range, Dishwasher, Disposal, Electric Oven, Gas Cooktop, Microwave, Convection Oven, Double Oven, Plumbed for Ice Maker, Refrigerator, Tankless Water Heater, Vented Exhaust Fan
Heat Source Central, Fireplace(s), Zoned
Exterior
Exterior Feature Attached Grill, Built-in Barbecue, Covered Patio/Porch, Rain Gutters, Lighting, Outdoor Kitchen, Outdoor Living Center, Outdoor Shower
Garage Spaces 3.0
Fence Back Yard, Metal, Wood
Pool Diving Board, Heated, In Ground, Pool Cover, Pool Sweep, Salt Water, Separate Spa/Hot Tub, Water Feature
Community Features Club House, Community Pool, Fitness Center, Greenbelt, Jogging Path/Bike Path, Playground, Tennis Court(s)
Utilities Available Cable Available, City Sewer, City Water, Curbs, Electricity Available, Individual Gas Meter, Individual Water Meter, Underground Utilities
Roof Type Composition
Garage Yes
Private Pool 1
Building
Lot Description Acreage, Adjacent to Greenbelt, Few Trees, Landscaped, Lrg. Backyard Grass, Sprinkler System
Story Two
Foundation Slab
Structure Type Brick
Schools
High Schools Carroll
School District Carroll Isd
Others
Restrictions Easement(s)
Acceptable Financing Cash, Conventional
Listing Terms Cash, Conventional
Financing Cash
Special Listing Condition Aerial Photo, Flood Plain, Res. Service Contract
Read Less

©2025 North Texas Real Estate Information Systems.
Bought with Robert Lord • Compass RE Texas, LLC



