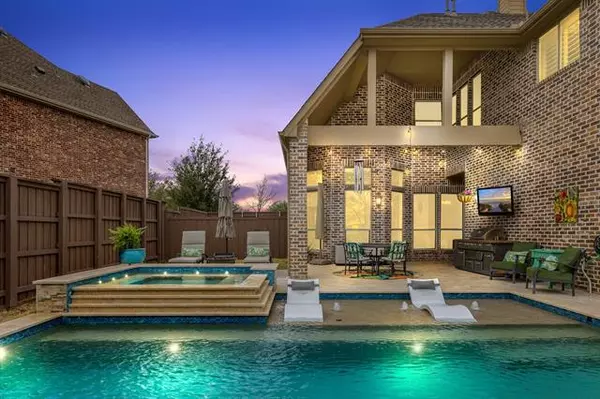For more information regarding the value of a property, please contact us for a free consultation.
7146 May Hall Drive Frisco, TX 75034
Want to know what your home might be worth? Contact us for a FREE valuation!

Our team is ready to help you sell your home for the highest possible price ASAP
Key Details
Property Type Single Family Home
Sub Type Single Family Residence
Listing Status Sold
Purchase Type For Sale
Square Footage 4,374 sqft
Price per Sqft $228
Subdivision Pearson Farms 1B
MLS Listing ID 20010765
Sold Date 04/21/22
Bedrooms 5
Full Baths 4
Half Baths 1
HOA Fees $60/ann
HOA Y/N Mandatory
Year Built 2013
Annual Tax Amount $11,331
Lot Size 8,712 Sqft
Acres 0.2
Property Description
Welcome Home to the 5-star neighborhood of Pearson Farms! This spacious & charming Shaddock Home boasts 4,373 square feet of high end finishes including handscraped hardwood floors downstairs, plantation shutters throughout much of the home, spa-like primary bathroom with separate closets, vanities, jetted tub and private walk-in shower. Downstairs includes primary & guest BRs, 2.1 baths, handsome study, formal dining & open concept living and kitchen space. Gourmet kitchen features ample counter & storage with space double stacked cabinets, island + eati-in bar, SS appliances, double oven, 5-burner gas CT & single bowl SS sink overlooking backyard oasis! Pool, spa, and large covered living space perfect for entertaining! Upstairs features 3 spacious BRs with walk-in closets, game room, media room with granite bar, & plenty of walk-out attic storage. True 3-car garage! Walking distance to neighborhood ponds & parks, exemplary Frisco ISD Vaughn ES & Reedy HS! Showings start Fri, 3.18.
Location
State TX
County Denton
Community Community Pool, Curbs, Greenbelt, Park, Playground, Pool, Sidewalks
Direction See GPS
Rooms
Dining Room 2
Interior
Interior Features Cable TV Available, Chandelier, Decorative Lighting, Double Vanity, Dry Bar, Eat-in Kitchen, Flat Screen Wiring, Granite Counters, High Speed Internet Available, Kitchen Island, Pantry, Walk-In Closet(s)
Heating Central, Natural Gas, Zoned
Cooling Ceiling Fan(s), Central Air, Electric, Zoned
Flooring Carpet, Ceramic Tile, Hardwood
Fireplaces Number 1
Fireplaces Type Gas, Gas Logs, Gas Starter, Living Room
Appliance Dishwasher, Disposal, Gas Cooktop, Double Oven
Heat Source Central, Natural Gas, Zoned
Exterior
Garage Spaces 3.0
Fence Wood
Community Features Community Pool, Curbs, Greenbelt, Park, Playground, Pool, Sidewalks
Utilities Available City Sewer, City Water, Curbs, Sidewalk, Underground Utilities
Roof Type Composition
Garage Yes
Private Pool 1
Building
Story Two
Foundation Slab
Structure Type Brick
Schools
School District Frisco Isd
Others
Ownership See Tax
Acceptable Financing Cash, Conventional
Listing Terms Cash, Conventional
Financing Conventional
Read Less

©2024 North Texas Real Estate Information Systems.
Bought with Nita Advani • JPAR - Plano
GET MORE INFORMATION


