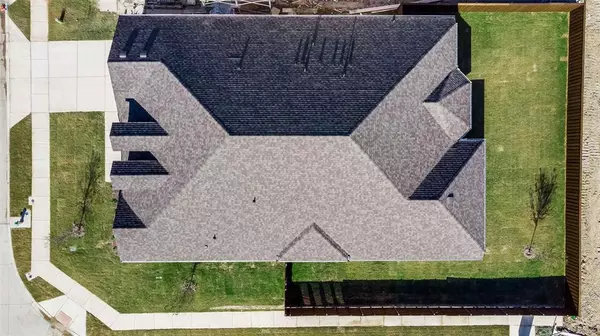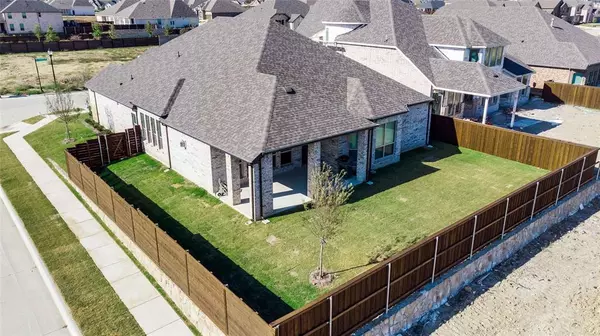For more information regarding the value of a property, please contact us for a free consultation.
2501 Candleberry Drive Northlake, TX 76226
Want to know what your home might be worth? Contact us for a FREE valuation!

Our team is ready to help you sell your home for the highest possible price ASAP
Key Details
Property Type Single Family Home
Sub Type Single Family Residence
Listing Status Sold
Purchase Type For Sale
Square Footage 2,746 sqft
Price per Sqft $200
Subdivision The Ridge At Northlake
MLS Listing ID 14718520
Sold Date 01/14/22
Style Traditional
Bedrooms 4
Full Baths 3
Half Baths 1
HOA Fees $116/qua
HOA Y/N Mandatory
Total Fin. Sqft 2746
Year Built 2021
Annual Tax Amount $1,707
Lot Size 8,363 Sqft
Acres 0.192
Property Description
Stunning brand new home built by Meritage Homes on a large corner lot featuring extended covered patio. Incredible one-story layout, w a private guest room or mother in law suite w ensuite bathroom & great size closet. Bright & light open living, kitchen & dining area. Chef kitchen w gorgeous large island, 2 pantries, SS gas cooktop, under cabinet lighting. Large primary bedroom w bay window & sitting area, ensuite bath features separate vanities, separate shower & tub, large walk-in closet. Loaded w energy efficient features including 13-15 SEER AC and tankless water heater. Amazing neighborhood w amenity center featuring, clubhouse, fitness facility, pool, playground, grilling areas, kids splash pad.
Location
State TX
County Denton
Community Club House, Community Pool, Fitness Center, Playground
Direction 35W, exit 79 for Robson Ranch Rd, turn west on Robson Ranch Rd, go down 1 mile, Left on Briarwood Rd, Left on Heritage Trail, Left onto Candleberry Dr, Home is on the right.
Rooms
Dining Room 1
Interior
Interior Features Cable TV Available, Decorative Lighting, High Speed Internet Available, Smart Home System, Vaulted Ceiling(s)
Heating Heat Pump
Cooling Ceiling Fan(s), Central Air, Electric, Heat Pump
Flooring Luxury Vinyl Plank
Fireplaces Number 1
Fireplaces Type Gas Logs, Gas Starter, Heatilator
Appliance Dishwasher, Disposal, Electric Oven, Gas Cooktop, Microwave, Plumbed for Ice Maker
Heat Source Heat Pump
Laundry Full Size W/D Area
Exterior
Exterior Feature Covered Patio/Porch, Rain Gutters, Private Yard
Garage Spaces 2.0
Fence Wood
Community Features Club House, Community Pool, Fitness Center, Playground
Utilities Available City Sewer, City Water, Concrete, Curbs, Sidewalk
Roof Type Composition
Total Parking Spaces 2
Garage Yes
Building
Lot Description Corner Lot, Few Trees, Landscaped, Lrg. Backyard Grass, Sprinkler System, Subdivision
Story One
Foundation Slab
Level or Stories One
Structure Type Brick,Rock/Stone
Schools
Elementary Schools Argyle West
Middle Schools Argyle
High Schools Argyle
School District Argyle Isd
Others
Restrictions No Known Restriction(s)
Ownership See agent
Acceptable Financing Cash, Conventional, FHA, VA Loan
Listing Terms Cash, Conventional, FHA, VA Loan
Financing Conventional
Special Listing Condition Aerial Photo, Survey Available
Read Less

©2025 North Texas Real Estate Information Systems.
Bought with Saman Ilangasinghe • Texas Properties



