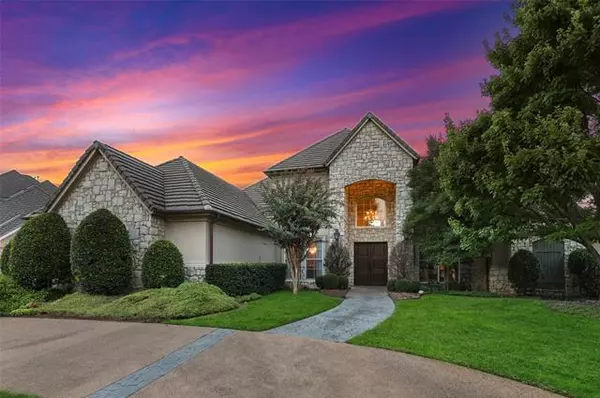For more information regarding the value of a property, please contact us for a free consultation.
1525 Bent Creek Drive Southlake, TX 76092
Want to know what your home might be worth? Contact us for a FREE valuation!

Our team is ready to help you sell your home for the highest possible price ASAP
Key Details
Property Type Single Family Home
Sub Type Single Family Residence
Listing Status Sold
Purchase Type For Sale
Square Footage 5,261 sqft
Price per Sqft $227
Subdivision Timarron Add
MLS Listing ID 14651273
Sold Date 01/14/22
Style Traditional
Bedrooms 4
Full Baths 4
Half Baths 1
HOA Fees $91/ann
HOA Y/N Mandatory
Total Fin. Sqft 5261
Year Built 1999
Annual Tax Amount $19,546
Lot Size 0.406 Acres
Acres 0.406
Property Description
Fabulous Timarron home in sought after Estates of Bent Creek. Impressive open floorplan boasts soaring ceilings and beautiful window views of pool and spa. Downstairs guest suite, office with built ins, spacious master with huge custom closet and impressive double shower. Chef's kitchen opens to living room perfect for entertaining, custom iron staircase. Upstairs gameroom with wet bar, 2 bedrooms with en suite baths, huge media room can flex as additional bedroom or office. Resort style pool, spa, patio and lots of grassy area. Gorgeous drive up appeal with semi circle drive. Desirable golf course community, community pool, trails & park. Minutes to excellent Carroll ISD schools, shopping and DFW Airport.
Location
State TX
County Tarrant
Direction 1709 to white chapel, south on white chapel, L on Creekway Bend, First R on Bent Creek Drive, home is on the left.
Rooms
Dining Room 2
Interior
Interior Features Cable TV Available, Decorative Lighting, High Speed Internet Available, Loft, Multiple Staircases, Smart Home System, Sound System Wiring, Vaulted Ceiling(s), Wet Bar
Heating Central, Natural Gas, Zoned
Cooling Attic Fan, Central Air, Electric, Zoned
Flooring Carpet, Ceramic Tile, Wood
Fireplaces Number 2
Fireplaces Type Decorative, Gas Logs, Gas Starter, Master Bedroom, See Through Fireplace, Stone
Equipment Intercom
Appliance Built-in Refrigerator, Commercial Grade Range, Commercial Grade Vent, Convection Oven, Dishwasher, Disposal, Double Oven, Electric Oven, Electric Range, Gas Cooktop, Ice Maker, Microwave, Plumbed for Ice Maker, Gas Water Heater
Heat Source Central, Natural Gas, Zoned
Laundry Electric Dryer Hookup, Full Size W/D Area, Washer Hookup
Exterior
Garage Spaces 3.0
Fence Gate, Wood
Pool Gunite, Heated, In Ground, Salt Water, Separate Spa/Hot Tub, Pool Sweep, Water Feature
Utilities Available Asphalt, City Sewer, City Water, Sidewalk
Roof Type Concrete
Garage Yes
Private Pool 1
Building
Lot Description Interior Lot
Story Two
Foundation Slab
Structure Type Rock/Stone,Stucco
Schools
Elementary Schools Rockenbaug
Middle Schools Dawson
High Schools Carroll
School District Carroll Isd
Others
Ownership See Supplements
Acceptable Financing Cash, Conventional
Listing Terms Cash, Conventional
Financing Conventional
Read Less

©2025 North Texas Real Estate Information Systems.
Bought with Joe Atwal • Compass RE Texas, LLC



