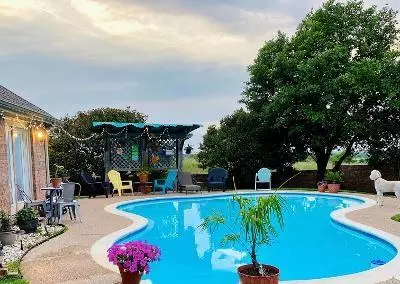For more information regarding the value of a property, please contact us for a free consultation.
8344 Whippoorwill Drive Fort Worth, TX 76123
Want to know what your home might be worth? Contact us for a FREE valuation!

Our team is ready to help you sell your home for the highest possible price ASAP
Key Details
Property Type Single Family Home
Sub Type Single Family Residence
Listing Status Sold
Purchase Type For Sale
Square Footage 3,011 sqft
Price per Sqft $114
Subdivision Summer Creek South Add
MLS Listing ID 14585824
Sold Date 07/15/21
Style Mid-Century Modern
Bedrooms 5
Full Baths 2
HOA Fees $16
HOA Y/N Mandatory
Total Fin. Sqft 3011
Year Built 2001
Annual Tax Amount $7,133
Lot Size 0.260 Acres
Acres 0.26
Property Description
Wonderful sprawling 1 story is on a quiet cul da sac. Amazing home has everything to enjoy entertaining inside and out! A custom built home,10ft ceilings, fine architectural detail, plantation shutters, generous size rms, stone Firepl, open flr plan with a much sort after spacious Cali kitchen, gas cooking, Oversize master renovated is fabulous, complete with a barn dr. a huge Closet. Convenient access to the amazing free form pool from double doors. The topography on this lot is amazing! The gunite fiberglass encased pool has a transferable 25 yr. warranty and brand new equipment. Private patio nestled by mature trees. The third separate green space is perfect for a swing set, hot tub etc. Turn Key!!
Location
State TX
County Tarrant
Community Community Pool, Greenbelt, Jogging Path/Bike Path, Lake, Park, Playground
Direction Google Maps
Rooms
Dining Room 2
Interior
Interior Features Flat Screen Wiring, High Speed Internet Available, Vaulted Ceiling(s), Wainscoting
Heating Central, Natural Gas
Cooling Central Air, Electric
Flooring Carpet, Ceramic Tile, Laminate
Fireplaces Number 1
Fireplaces Type Gas Logs, Gas Starter, Stone
Appliance Built-in Gas Range, Dishwasher, Electric Oven, Gas Cooktop, Microwave, Plumbed For Gas in Kitchen, Plumbed for Ice Maker, Gas Water Heater
Heat Source Central, Natural Gas
Exterior
Garage Spaces 2.0
Carport Spaces 4
Fence Wrought Iron, Wood
Pool Gunite, In Ground
Community Features Community Pool, Greenbelt, Jogging Path/Bike Path, Lake, Park, Playground
Utilities Available All Weather Road, City Sewer, City Water, Concrete, Curbs, Individual Gas Meter, Individual Water Meter
Roof Type Composition
Garage Yes
Private Pool 1
Building
Lot Description Agricultural, Cul-De-Sac, Landscaped, Many Trees
Story One
Foundation Slab
Structure Type Frame
Schools
Elementary Schools Dallaspark
Middle Schools Summer Creek
High Schools Northcrowl
School District Crowley Isd
Others
Restrictions Unknown Encumbrance(s)
Ownership Renfro
Acceptable Financing Cash, Conventional, FHA, FHA-203K, Not Assumable, VA Loan
Listing Terms Cash, Conventional, FHA, FHA-203K, Not Assumable, VA Loan
Financing FHA
Read Less

©2025 North Texas Real Estate Information Systems.
Bought with Cleoma Christian • Sellstate Metro Realty



