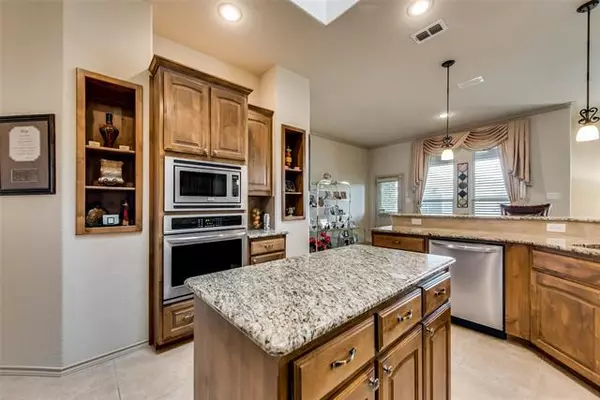For more information regarding the value of a property, please contact us for a free consultation.
1017 Wellington Drive Glenn Heights, TX 75154
Want to know what your home might be worth? Contact us for a FREE valuation!

Our team is ready to help you sell your home for the highest possible price ASAP
Key Details
Property Type Single Family Home
Sub Type Single Family Residence
Listing Status Sold
Purchase Type For Sale
Square Footage 2,432 sqft
Price per Sqft $131
Subdivision Kingston Mdws Ph 3B
MLS Listing ID 14589825
Sold Date 07/15/21
Style Traditional
Bedrooms 4
Full Baths 2
HOA Fees $39/ann
HOA Y/N Mandatory
Total Fin. Sqft 2432
Year Built 2015
Annual Tax Amount $7,865
Lot Size 9,539 Sqft
Acres 0.219
Property Description
Immaculate home ready for new owners! Wonderful front porch to relax and enjoy all those summer evenings. Neatly landscaped front yard! Lots of upgrades throughout including light fixtures, art niches, and storm doors. Huge kitchen features island, granite counter tops, large walk in pantry, 42 in custom cabinets, breakfast bar and skylight. Inviting living area has corner wood burning fireplace. Formal living and formal dining areas with crown molding. Split bedroom floor plan. Master bath has dual sinks, jetted tub, separate shower and large walk in closet. Study with french doors could be 4th bedroom. Extended covered patio overlooks fenced backyard with Storage shed. Insulated garage door. Sprinkler system.
Location
State TX
County Dallas
Direction Bear Creek to Majestic Meadows, Right on Wellington
Rooms
Dining Room 2
Interior
Interior Features Cable TV Available, High Speed Internet Available
Heating Central, Natural Gas
Cooling Ceiling Fan(s), Central Air, Electric
Flooring Carpet, Ceramic Tile
Fireplaces Number 1
Fireplaces Type Gas Starter
Appliance Dishwasher, Electric Cooktop, Electric Oven, Microwave, Plumbed for Ice Maker, Gas Water Heater
Heat Source Central, Natural Gas
Laundry Electric Dryer Hookup, Full Size W/D Area, Washer Hookup
Exterior
Exterior Feature Covered Patio/Porch, Storage
Garage Spaces 2.0
Fence Wood
Utilities Available City Sewer, City Water
Roof Type Composition
Garage Yes
Building
Lot Description Interior Lot, Landscaped, Subdivision
Story One
Foundation Slab
Structure Type Brick
Schools
Elementary Schools Cockrell Hill
Middle Schools Curtistene S Mccowan
High Schools Desoto
School District Desoto Isd
Others
Ownership Louis Trammell
Acceptable Financing Cash, Conventional, FHA, VA Loan
Listing Terms Cash, Conventional, FHA, VA Loan
Financing Conventional
Read Less

©2025 North Texas Real Estate Information Systems.
Bought with Latasha Kimbrough • eXp Realty LLC



