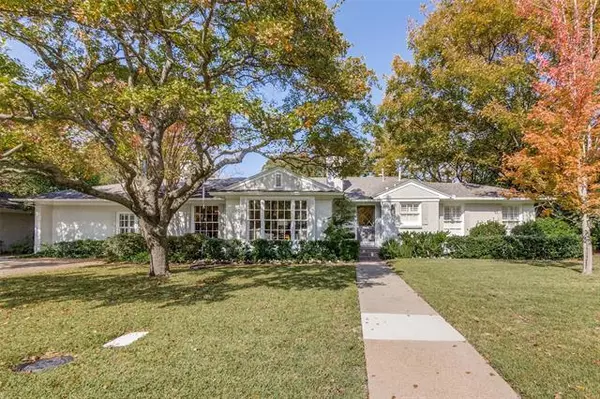For more information regarding the value of a property, please contact us for a free consultation.
6441 Joyce Way Dallas, TX 75225
Want to know what your home might be worth? Contact us for a FREE valuation!

Our team is ready to help you sell your home for the highest possible price ASAP
Key Details
Property Type Single Family Home
Sub Type Single Family Residence
Listing Status Sold
Purchase Type For Sale
Square Footage 2,511 sqft
Price per Sqft $318
Subdivision Walnut Crest
MLS Listing ID 14531926
Sold Date 05/03/21
Style Ranch
Bedrooms 3
Full Baths 2
HOA Y/N None
Total Fin. Sqft 2511
Year Built 1950
Annual Tax Amount $16,945
Lot Size 10,585 Sqft
Acres 0.243
Lot Dimensions 100 x 114
Property Description
Situated in the heart of Preston Hollow, this light and bright home sits on an oversized lot with great trees and mature landscaping. Gracious formals with fireplace and open floor plan greet you upon entry. Nice kitchen with gas cooktop and plenty of storage. Home features a large family room with great natural light and a wood burning fireplace. Spacious master bedroom with en-suite bath. Two additional bedrooms share an updated hall bath with double sinks. Expansive back yard includes a large, open deck with plenty of backyard space to play and entertain family and friends. Fantastic location conveniently located close to Northpark, Preston Center, and Preston Royal shopping, restaurants, and retail.
Location
State TX
County Dallas
Direction Northwest Highway to Preston Road. North on Preston to Joyce Way. East on Joyce Way. Home is on the north side of the street.
Rooms
Dining Room 2
Interior
Interior Features Cable TV Available, Decorative Lighting, Flat Screen Wiring, High Speed Internet Available
Heating Central, Natural Gas
Cooling Attic Fan, Ceiling Fan(s), Central Air, Electric
Flooring Ceramic Tile, Wood
Fireplaces Number 2
Fireplaces Type Gas Starter, Wood Burning
Appliance Dishwasher, Disposal, Double Oven, Gas Cooktop, Microwave, Plumbed For Gas in Kitchen, Refrigerator, Vented Exhaust Fan, Gas Water Heater
Heat Source Central, Natural Gas
Laundry Full Size W/D Area, Gas Dryer Hookup
Exterior
Exterior Feature Rain Gutters
Garage Spaces 1.0
Fence Wood
Utilities Available City Sewer, City Water, Curbs, Individual Gas Meter, Individual Water Meter
Roof Type Composition
Garage Yes
Building
Lot Description Few Trees, Interior Lot, Landscaped, Sprinkler System
Story One
Foundation Pillar/Post/Pier, Slab
Structure Type Brick
Schools
Elementary Schools Prestonhol
Middle Schools Benjamin Franklin
High Schools Hillcrest
School District Dallas Isd
Others
Restrictions Unknown Encumbrance(s)
Ownership See Listing Agent
Acceptable Financing Cash, Conventional
Listing Terms Cash, Conventional
Financing Conventional
Read Less

©2024 North Texas Real Estate Information Systems.
Bought with Shannon Broussard • CRI Real Estate Service
GET MORE INFORMATION


