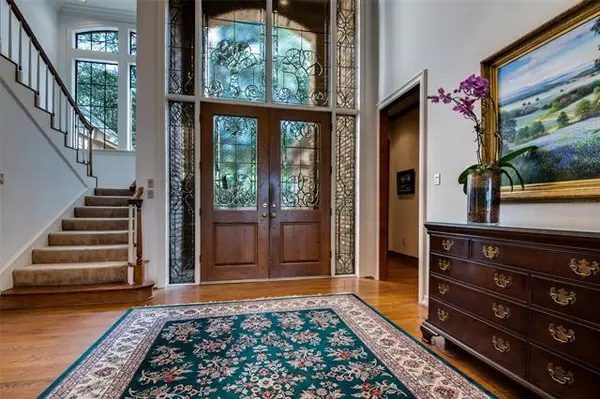For more information regarding the value of a property, please contact us for a free consultation.
17907 Cedar Creek Canyon Drive Dallas, TX 75252
Want to know what your home might be worth? Contact us for a FREE valuation!

Our team is ready to help you sell your home for the highest possible price ASAP
Key Details
Property Type Single Family Home
Sub Type Single Family Residence
Listing Status Sold
Purchase Type For Sale
Square Footage 5,483 sqft
Price per Sqft $227
Subdivision Prestonwood West Sec One Ph Iii
MLS Listing ID 14504989
Sold Date 04/15/21
Style Traditional
Bedrooms 5
Full Baths 5
HOA Fees $55/ann
HOA Y/N Mandatory
Total Fin. Sqft 5483
Year Built 1984
Annual Tax Amount $23,177
Lot Size 0.300 Acres
Acres 0.3
Property Description
Beautiful Custom home nestled in coveted Prestonwood West backs up to 18 acres of private greenbelt, with White Rock Creek winding through providing the quiet sanctuary you seek, and the gated sanctuary for your dog to run, kids to play soccer, and family and friends to enjoy! Enter this grand home through 18-foot tall beveled lead glass doors. The spacious entryway leads you into your living room with a wall of floor-to-ceiling windows, breathtaking and panoramic views of 18 acres of trees, greenbelt + outdoor pool area. This stunning home has all you have been looking for with 5 BR, 5 FULL BATH, 3 car garage + 4 fireplaces! Prestonwood is conveniently situated close to major highways, shopping, + restaurants.
Location
State TX
County Collin
Direction From the DNT, exit Frankford for approximately 1 mile, right on Lost View, R on Cedar Creek Canyon Lane, left into Cedar Creek Canyon Drive and 17907 Cedar Creek Canyon Drive will be on the right.
Rooms
Dining Room 2
Interior
Interior Features Cable TV Available, Decorative Lighting, High Speed Internet Available, Paneling, Vaulted Ceiling(s), Wainscoting, Wet Bar
Heating Central, Natural Gas, Zoned
Cooling Ceiling Fan(s), Central Air, Electric, Zoned
Flooring Carpet, Wood
Fireplaces Number 4
Fireplaces Type Decorative, Gas Logs, Gas Starter, Master Bedroom, Stone
Equipment Intercom
Appliance Built-in Refrigerator, Dishwasher, Disposal, Electric Cooktop, Microwave, Plumbed for Ice Maker, Trash Compactor, Vented Exhaust Fan, Gas Water Heater
Heat Source Central, Natural Gas, Zoned
Laundry Electric Dryer Hookup, Washer Hookup
Exterior
Exterior Feature Balcony, Rain Gutters, Lighting
Garage Spaces 3.0
Fence Wrought Iron, Wood
Pool Gunite, Heated, In Ground, Pool/Spa Combo, Pool Sweep
Utilities Available City Sewer, City Water, Curbs, Sidewalk
Roof Type Composition
Garage Yes
Private Pool 1
Building
Lot Description Adjacent to Greenbelt, Interior Lot, Landscaped, Many Trees, Sprinkler System, Subdivision
Story Two
Foundation Pillar/Post/Pier
Structure Type Brick,Wood
Schools
Elementary Schools Haggar
Middle Schools Frankford
High Schools Plano West
School District Plano Isd
Others
Ownership See Agent
Acceptable Financing Cash, Conventional
Listing Terms Cash, Conventional
Financing Cash
Read Less

©2025 North Texas Real Estate Information Systems.
Bought with Matthew Harris • Rogers Healy and Associates



