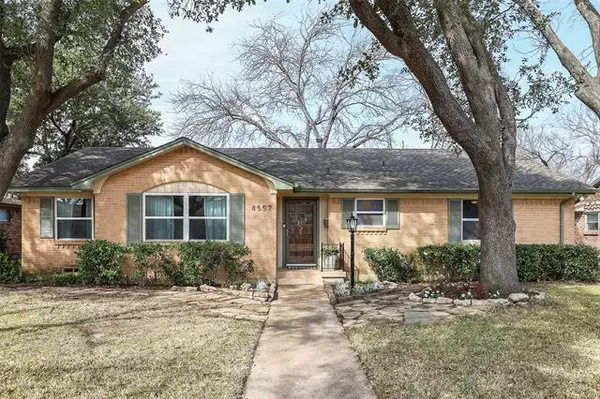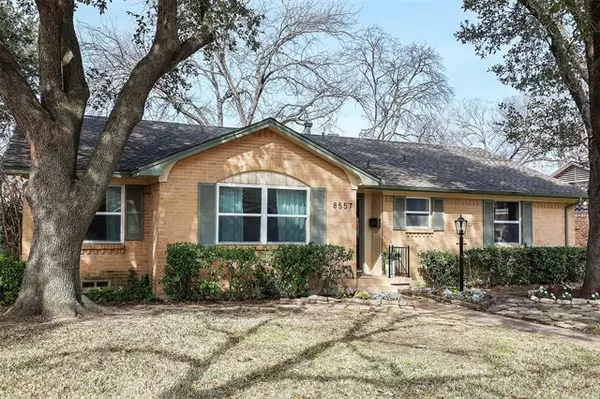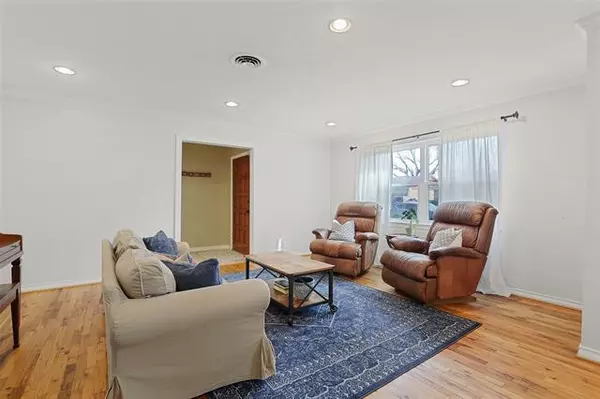For more information regarding the value of a property, please contact us for a free consultation.
8557 Sweetwood Drive Dallas, TX 75228
Want to know what your home might be worth? Contact us for a FREE valuation!

Our team is ready to help you sell your home for the highest possible price ASAP
Key Details
Property Type Single Family Home
Sub Type Single Family Residence
Listing Status Sold
Purchase Type For Sale
Square Footage 1,830 sqft
Price per Sqft $185
Subdivision Claremont Park 02
MLS Listing ID 14511034
Sold Date 03/12/21
Style Ranch
Bedrooms 3
Full Baths 2
HOA Y/N None
Total Fin. Sqft 1830
Year Built 1962
Annual Tax Amount $8,573
Lot Size 7,405 Sqft
Acres 0.17
Lot Dimensions 65x115
Property Description
Come see this 3 bed, 2 bath home in Claremont! Gorgeous hardwood floors and crown moulding throughout entire home and bedrooms! Spacious front flex room with lots of natural light. Family room includes skylights, floor to ceiling brick fireplace, wood beams, and built-ins. You'll love the clean white kitchen with new subway tile backsplash, granite counters, and double ovens! Don't miss the master bedroom with walk-through closet space and renovated en-suite bath with dual apron front sinks! Two more bedrooms share a bath. New interior paint. Backyard oasis showcases a large deck and mature trees! Just minutes from White Rock Lake and the Dallas Arboretum, and a short drive to Downtown Dallas!
Location
State TX
County Dallas
Direction From Dallas, take I-30E to exit 50B. Turn left onto Ferguson Rd, then turn right onto St Francis Ave. Turn left onto Sweetwater Dr.
Rooms
Dining Room 2
Interior
Interior Features High Speed Internet Available, Wainscoting
Heating Central, Natural Gas
Cooling Attic Fan, Ceiling Fan(s), Central Air, Electric
Flooring Ceramic Tile, Wood
Fireplaces Number 1
Fireplaces Type Brick, Gas Starter, Wood Burning
Appliance Convection Oven, Dishwasher, Disposal, Double Oven, Electric Oven, Gas Cooktop, Microwave, Plumbed For Gas in Kitchen, Plumbed for Ice Maker, Gas Water Heater
Heat Source Central, Natural Gas
Exterior
Exterior Feature Covered Patio/Porch, Rain Gutters, Lighting, Private Yard
Garage Spaces 2.0
Utilities Available Alley, City Sewer, City Water, Individual Gas Meter, Individual Water Meter, Overhead Utilities
Roof Type Composition
Garage Yes
Building
Lot Description Landscaped, Lrg. Backyard Grass, Many Trees, Sprinkler System, Subdivision
Story One
Foundation Pillar/Post/Pier
Structure Type Brick
Schools
Elementary Schools Conner
Middle Schools H.W. Lang
High Schools Skyline
School District Dallas Isd
Others
Ownership See Agent
Acceptable Financing Cash, Conventional, FHA, VA Loan
Listing Terms Cash, Conventional, FHA, VA Loan
Financing FHA
Read Less

©2025 North Texas Real Estate Information Systems.
Bought with Robert Michael • EXP REALTY



