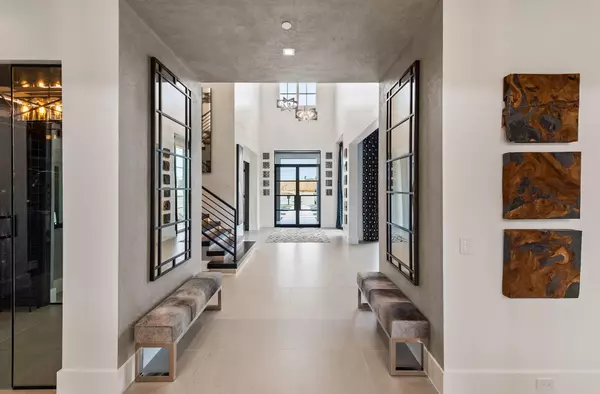For more information regarding the value of a property, please contact us for a free consultation.
1105 High Court Southlake, TX 76092
Want to know what your home might be worth? Contact us for a FREE valuation!

Our team is ready to help you sell your home for the highest possible price ASAP
Key Details
Property Type Single Family Home
Sub Type Single Family Residence
Listing Status Sold
Purchase Type For Sale
Square Footage 7,551 sqft
Price per Sqft $502
Subdivision Oxford Place
MLS Listing ID 14336030
Sold Date 10/28/20
Style Contemporary/Modern,Traditional
Bedrooms 5
Full Baths 5
Half Baths 2
HOA Fees $83/ann
HOA Y/N Mandatory
Total Fin. Sqft 7551
Year Built 2020
Lot Size 1.000 Acres
Acres 1.0
Property Description
Welcome to ultimate luxury located in the highly anticipated development of Oxford Place. Set for a September 2020 completion, this custom designed estate is brought to you by Willowtree Custom Homes. The interior design of Susan Semmelmann Interiors brings you industry leading finishes and materials at the highest level with and indoor outdoor entertaining experience that you cannot find anywhere in the DFW metroplex. In partnership with Fort Worth Magazines Dream Street, this cul de sac property sits on over an acre in the heart of Southlake and Carroll ISD nestled between 11 other distinctive custom estates providing an exclusive private experience.
Location
State TX
County Tarrant
Direction E Highland Street to Oxford Court.
Rooms
Dining Room 2
Interior
Interior Features Built-in Wine Cooler, Cable TV Available, Flat Screen Wiring, High Speed Internet Available, Smart Home System, Sound System Wiring, Vaulted Ceiling(s)
Heating Central, Natural Gas
Cooling Central Air, Electric
Flooring Ceramic Tile, Luxury Vinyl Plank, Wood
Fireplaces Number 2
Fireplaces Type Decorative, Gas Logs, Gas Starter
Appliance Dishwasher, Disposal, Double Oven, Gas Cooktop, Ice Maker, Microwave, Plumbed For Gas in Kitchen, Plumbed for Ice Maker
Heat Source Central, Natural Gas
Laundry Electric Dryer Hookup, Full Size W/D Area, Washer Hookup
Exterior
Exterior Feature Covered Patio/Porch, Fire Pit, Rain Gutters, Lighting, Outdoor Living Center, Private Yard
Garage Spaces 4.0
Fence Metal, Wood
Pool Gunite, Heated, In Ground, Separate Spa/Hot Tub, Water Feature
Utilities Available City Sewer, City Water, Sidewalk, Underground Utilities
Roof Type Composition,Metal
Garage Yes
Private Pool 1
Building
Lot Description Cul-De-Sac, Few Trees, Landscaped, Lrg. Backyard Grass, Sprinkler System, Subdivision
Story Two
Foundation Slab
Structure Type Rock/Stone,Stucco
Schools
Elementary Schools Johnson
Middle Schools Carroll
High Schools Carroll
School District Carroll Isd
Others
Restrictions Easement(s)
Ownership Tax
Acceptable Financing Cash, Conventional
Listing Terms Cash, Conventional
Financing Cash
Read Less

©2025 North Texas Real Estate Information Systems.
Bought with Troy George • Synergy Realty



