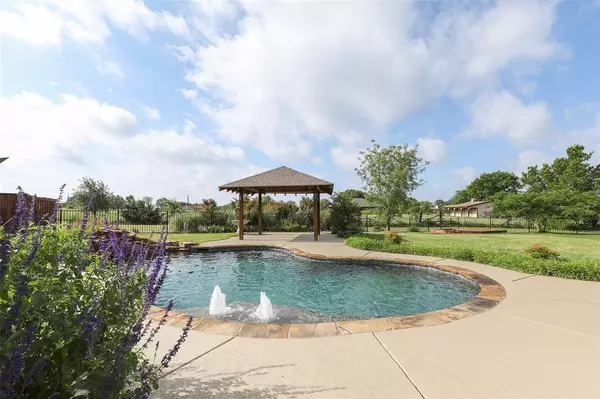For more information regarding the value of a property, please contact us for a free consultation.
2403 Wisteria Drive St. Paul, TX 75098
Want to know what your home might be worth? Contact us for a FREE valuation!

Our team is ready to help you sell your home for the highest possible price ASAP
Key Details
Property Type Single Family Home
Sub Type Single Family Residence
Listing Status Sold
Purchase Type For Sale
Square Footage 2,642 sqft
Price per Sqft $198
Subdivision Vista Oaks Add Ph Two
MLS Listing ID 14349107
Sold Date 08/05/20
Style Ranch,Traditional
Bedrooms 3
Full Baths 2
Half Baths 1
HOA Y/N None
Total Fin. Sqft 2642
Year Built 2006
Annual Tax Amount $8,696
Lot Size 1.520 Acres
Acres 1.52
Lot Dimensions See Survey
Property Description
Don't want to be right on top of your neighbors? Come see this farm style one story home on 1.5 acres with 4 car garage & pool! You don't have to be miles away from everything to have a little more space - this property gives you that country feel, but is also convenient to restaurants and shopping. Imagine enjoying your summers in this incredible back yard with pool and gazebo! Split bedroom floor plan with plenty of windows for natural light. Kitchen opens to family room at breakfast bar & features stainless appliances, eye-catching granite counters, walk-in pantry + 2nd pantry & gas cook top. Master has view of pool, tray ceiling & fully tiled walk-thru shower. Two secondary BRs plus study or 4th BR.
Location
State TX
County Collin
Direction From 1378, go east on Park Blvd, turn left on FM 2514, left on Silver Maple, left on Wisteria. House will be on the left.
Rooms
Dining Room 2
Interior
Interior Features Cable TV Available, High Speed Internet Available, Sound System Wiring
Heating Central, Natural Gas, Propane, Zoned
Cooling Ceiling Fan(s), Central Air, Electric, Zoned
Flooring Carpet, Ceramic Tile
Fireplaces Number 1
Fireplaces Type Blower Fan, Gas Starter, Stone, Wood Burning
Equipment Satellite Dish
Appliance Convection Oven, Dishwasher, Disposal, Electric Oven, Gas Cooktop, Plumbed For Gas in Kitchen, Plumbed for Ice Maker, Vented Exhaust Fan, Gas Water Heater
Heat Source Central, Natural Gas, Propane, Zoned
Laundry Electric Dryer Hookup, Full Size W/D Area, Gas Dryer Hookup, Washer Hookup
Exterior
Exterior Feature Covered Patio/Porch, Rain Gutters
Garage Spaces 4.0
Fence Wrought Iron
Pool Gunite, In Ground, Sport, Pool Sweep, Water Feature
Utilities Available Aerobic Septic, City Water, Concrete, Curbs, Individual Gas Meter, Individual Water Meter, Underground Utilities
Roof Type Composition
Total Parking Spaces 4
Garage Yes
Private Pool 1
Building
Lot Description Acreage, Few Trees, Interior Lot, Irregular Lot, Landscaped, Lrg. Backyard Grass, Sprinkler System, Subdivision
Story One
Foundation Slab
Level or Stories One
Structure Type Brick,Siding
Schools
Elementary Schools Smith
Middle Schools Davis
High Schools Wylie
School District Wylie Isd
Others
Ownership See Tax Record
Acceptable Financing Cash, Conventional, Not Assumable, VA Loan
Listing Terms Cash, Conventional, Not Assumable, VA Loan
Financing Conventional
Special Listing Condition Survey Available
Read Less

©2025 North Texas Real Estate Information Systems.
Bought with Heather Stevens • Vivo Realty



