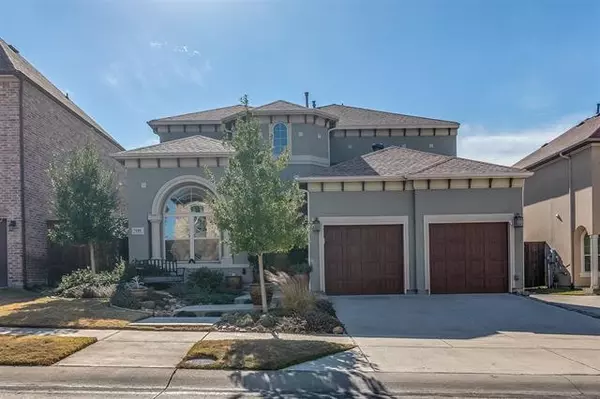For more information regarding the value of a property, please contact us for a free consultation.
7040 Portobello Drive Plano, TX 75024
Want to know what your home might be worth? Contact us for a FREE valuation!

Our team is ready to help you sell your home for the highest possible price ASAP
Key Details
Property Type Single Family Home
Sub Type Single Family Residence
Listing Status Sold
Purchase Type For Sale
Square Footage 3,030 sqft
Price per Sqft $247
Subdivision Kings Ridge Add Ph Three
MLS Listing ID 14732896
Sold Date 02/17/22
Style Spanish
Bedrooms 4
Full Baths 3
HOA Fees $75/ann
HOA Y/N Mandatory
Total Fin. Sqft 3030
Year Built 2014
Annual Tax Amount $10,656
Lot Size 5,488 Sqft
Acres 0.126
Property Description
Welcome to Kings Ridge! This luxurious home is nestled in one of Planos most prestigious & platinum neighborhoods. Close vicinity to 3 of the newest entertainment, dining, & shopping developments in the DFW area. Grandscape, Legacy West, & The Star. Hand scraped hardwoods greet you as you enter the gorgeous front door. Any home cook will enjoy the gourmet kitchen with a large island, custom cabinets, & high end appliances. Vaulted ceilings in the main living area open up the space. Master bath has double vanities, separate walk-in shower + tub. 2nd floor includes large living area and bonus bedroom. Private backyard with gazebo and cozy fireplace. Garage features built in custom cabinets for extra storage.
Location
State TX
County Denton
Community Greenbelt, Lake
Direction Dallas North Tollway N. Take the exit toward Spring Creek Pkwy. Turn left onto W Spring Creek Pkwy. Turn left onto Mincing Way. Turn right onto Underwood Dr. Continue onto Portobello Dr. House will be on the left
Rooms
Dining Room 1
Interior
Interior Features Built-in Wine Cooler, Cable TV Available, Decorative Lighting, Dry Bar, High Speed Internet Available, Vaulted Ceiling(s)
Heating Central, Natural Gas
Cooling Attic Fan, Ceiling Fan(s), Central Air, Electric
Flooring Carpet, Ceramic Tile, Wood
Fireplaces Number 1
Fireplaces Type Decorative, Gas Starter
Equipment Satellite Dish
Appliance Built-in Refrigerator, Dishwasher, Disposal, Electric Oven, Gas Cooktop, Microwave, Plumbed For Gas in Kitchen, Plumbed for Ice Maker, Vented Exhaust Fan
Heat Source Central, Natural Gas
Laundry Full Size W/D Area
Exterior
Exterior Feature Attached Grill, Covered Patio/Porch, Fire Pit, Rain Gutters, Private Yard
Garage Spaces 2.0
Fence Wood
Community Features Greenbelt, Lake
Utilities Available All Weather Road, City Sewer, City Water, Concrete, Curbs, Individual Gas Meter, Individual Water Meter, Sidewalk
Roof Type Composition
Garage Yes
Building
Lot Description Few Trees, Interior Lot, Landscaped, Sprinkler System, Subdivision
Story Two
Foundation Slab
Structure Type Stucco
Schools
Elementary Schools Hicks
Middle Schools Killian
High Schools Hebron
School District Lewisville Isd
Others
Ownership See Tax Rolls
Acceptable Financing Cash, Conventional, FHA, VA Loan
Listing Terms Cash, Conventional, FHA, VA Loan
Financing Conventional
Read Less

©2025 North Texas Real Estate Information Systems.
Bought with Brad Johnson • Keller Williams Realty DPR



