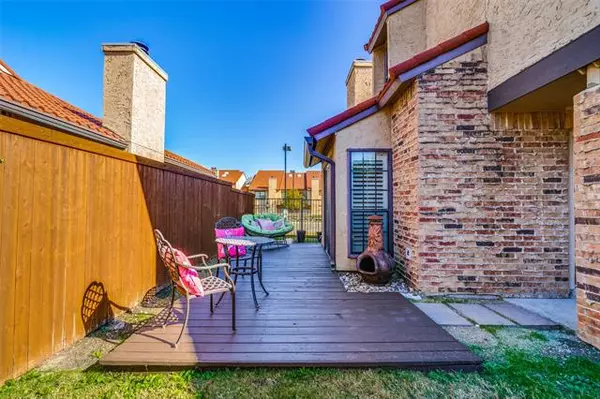For more information regarding the value of a property, please contact us for a free consultation.
4130 Proton Drive #44A Addison, TX 75001
Want to know what your home might be worth? Contact us for a FREE valuation!

Our team is ready to help you sell your home for the highest possible price ASAP
Key Details
Property Type Condo
Sub Type Condominium
Listing Status Sold
Purchase Type For Sale
Square Footage 1,473 sqft
Price per Sqft $202
Subdivision La Mirada Condo
MLS Listing ID 14708050
Sold Date 03/16/22
Style Traditional
Bedrooms 3
Full Baths 2
Half Baths 1
HOA Fees $660/mo
HOA Y/N Mandatory
Total Fin. Sqft 1473
Year Built 1985
Annual Tax Amount $6,795
Lot Size 4.178 Acres
Acres 4.178
Property Description
BACK ON MARKET DUE TO BUYER LENDING!! The heart of Addison! SO MANY UPDATES! Remodeled kitchen, updated gray color scheme, granite counters, designer backsplash, decorative lighting, rolling island, stainless appliances, built in soft close cabinets. Spacious first floor private master has fireplace, remodeled ensuite, granite counters, custom closet system, Jacuzzi tub. Large living area has soaring ceiling, second fireplace, dry bar, half bath. Second bedrooms and full bath upstairs. Fresh paint, carpet throughout! Landscaped private yard, patio. Enjoy community pools, tennis, Addison fitness center. Close to shopping, dining, Greenhill school, city park. You'll love city living in this quiet neighborhood!
Location
State TX
County Dallas
Community Community Pool, Tennis Court(S)
Direction From DNT, exit Beltline and head west to Midway. Left on Midway, right on Proton at light. Bypass main entrance and proceed to four way stop. Turn left into neighborhood onto Peabody Ln. Follow Peabody around to left. Unit 44A in the third building on the left.
Rooms
Dining Room 2
Interior
Interior Features Cable TV Available, Decorative Lighting, Dry Bar, High Speed Internet Available, Vaulted Ceiling(s)
Heating Central, Electric
Cooling Ceiling Fan(s), Central Air, Electric
Flooring Carpet, Ceramic Tile, Wood
Fireplaces Number 2
Fireplaces Type Master Bedroom, Wood Burning
Appliance Dishwasher, Disposal, Electric Range, Microwave, Plumbed for Ice Maker, Electric Water Heater
Heat Source Central, Electric
Exterior
Garage Spaces 1.0
Carport Spaces 1
Fence Wood
Community Features Community Pool, Tennis Court(s)
Utilities Available City Sewer, City Water, Community Mailbox, Individual Water Meter
Roof Type Composition
Garage Yes
Building
Lot Description Few Trees, Interior Lot, Landscaped, Subdivision
Story Two
Foundation Slab
Structure Type Brick
Schools
Elementary Schools Bush
Middle Schools Walker
High Schools White
School District Dallas Isd
Others
Ownership See Tax
Acceptable Financing Cash, Conventional
Listing Terms Cash, Conventional
Financing Conventional
Read Less

©2025 North Texas Real Estate Information Systems.
Bought with Cory Wrenn • Weichert REALTORS - The Harrell Group



