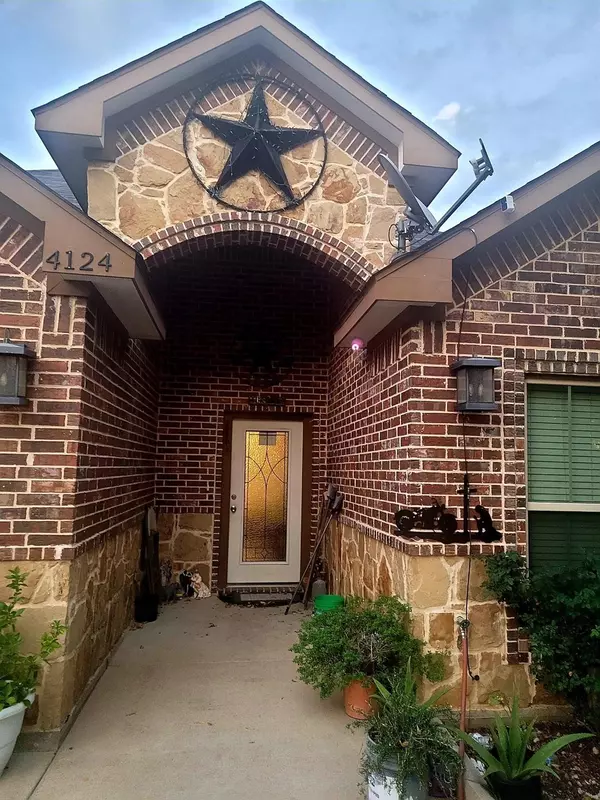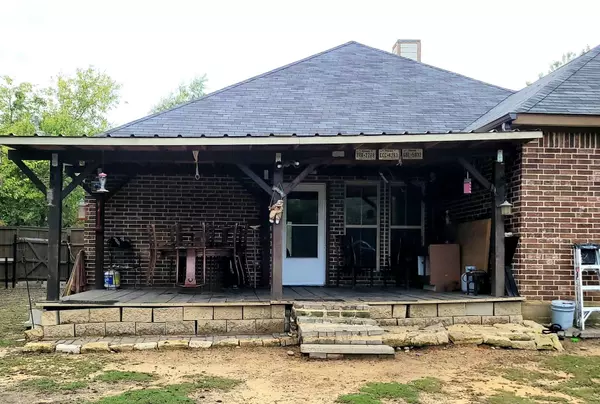For more information regarding the value of a property, please contact us for a free consultation.
4124 Portwood Drive Lancaster, TX 75134
Want to know what your home might be worth? Contact us for a FREE valuation!

Our team is ready to help you sell your home for the highest possible price ASAP
Key Details
Property Type Single Family Home
Sub Type Single Family Residence
Listing Status Sold
Purchase Type For Sale
Square Footage 1,906 sqft
Price per Sqft $181
Subdivision Lancaster Gardens
MLS Listing ID 20203032
Sold Date 12/15/22
Style Traditional
Bedrooms 4
Full Baths 2
Half Baths 1
HOA Y/N None
Year Built 2015
Annual Tax Amount $6,679
Lot Size 0.697 Acres
Acres 0.697
Lot Dimensions 100 x 300
Property Description
Very Nice brick and stone home with .70 acres of land located on a quiet dead end street! Property features a custom drive-through gate for equipment and vehicle access to the backyard! The backyard is completely fenced and has a nice covered barn, a hay barn and chicken coop that will be staying with the property! You can enjoy the evenings entertaining under the large covered back porch. Inside you will find a brand new AC system, fresh paint, a large kitchen with granite countertops and custom cabinets along with an open kitchen, dinning room, living room concept! This house is close to all the city amenities with a country view! Property is priced well below Tax Value and has SO much to offer. This property is located within minutes of I-20, minutes from I-35, Mins from I-45 and only 14 miles to Downtown Dallas!
Location
State TX
County Dallas
Direction From Downtown Dallas take I-45 South Follow I-45 S and I-20 W to I-20 Frontage Rd. Take exit 470 from I-20 W, Merge onto I-20 Frontage Rd, Turn left onto S Lancaster Rd, Turn right onto Cedardale Rd, Turn left onto Portwood Dr
Rooms
Dining Room 1
Interior
Interior Features Cable TV Available, Granite Counters, High Speed Internet Available, Pantry, Walk-In Closet(s)
Heating Central, Electric
Cooling Ceiling Fan(s), Central Air, Electric
Flooring Carpet, Ceramic Tile
Appliance Electric Cooktop, Electric Oven, Electric Range, Electric Water Heater
Heat Source Central, Electric
Laundry Electric Dryer Hookup, Utility Room, Full Size W/D Area
Exterior
Exterior Feature Covered Deck, Covered Patio/Porch, Stable/Barn, Storage
Garage Spaces 2.0
Fence Back Yard, Chain Link, Fenced, Gate, Wood
Utilities Available All Weather Road, City Sewer, City Water
Roof Type Composition
Garage Yes
Building
Lot Description Landscaped, Lrg. Backyard Grass, Pasture
Story One
Foundation Slab
Structure Type Brick
Schools
Elementary Schools Wilmerhutc
School District Dallas Isd
Others
Ownership Molina
Acceptable Financing Cash, Conventional
Listing Terms Cash, Conventional
Financing FHA
Read Less

©2025 North Texas Real Estate Information Systems.
Bought with William Henry • Chandler Crouch, REALTORS



