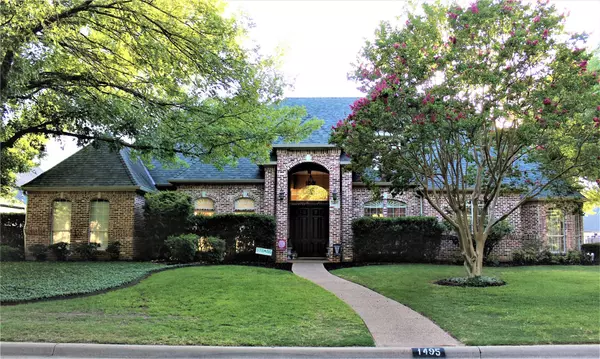For more information regarding the value of a property, please contact us for a free consultation.
1495 Bent Trail Circle Southlake, TX 76092
Want to know what your home might be worth? Contact us for a FREE valuation!

Our team is ready to help you sell your home for the highest possible price ASAP
Key Details
Property Type Single Family Home
Sub Type Single Family Residence
Listing Status Sold
Purchase Type For Sale
Square Footage 4,109 sqft
Price per Sqft $292
Subdivision Timarron Addn
MLS Listing ID 20073167
Sold Date 08/12/22
Bedrooms 4
Full Baths 3
HOA Fees $95/ann
HOA Y/N Mandatory
Year Built 1992
Lot Size 0.413 Acres
Acres 0.4127
Property Description
Custom home on beautifully treed corner lot in Timarron Country Club community. This desired floor plan has views of the crystal blue pool with raised spa and water feature right as you enter from all rooms. Landscaped and manicured yard with mature trees including 4 huge Oak trees and covered back patio for outdoor lifestyle living. Spacious master bedroom with private door to backyard & patio, light & bright master bath includes tub, shower, sky lights for natural light, separate vanities, and amazingly large closet. Downstairs guest bedroom with full bath and pool access! Upstairs two more large bedrooms with jack and jill bath. Spacious game room with walk up bar, sink, and fridge. Lots of room for entertaining. Walls of built ins, soaring ceilings & white columns, detailed wainscoting. Kitchen opens to family room and breakfast nook. Side entry large driveway with electric drive gate and 3 car garage. This perfect family home with great bones is ready for your decorator's touch.
Location
State TX
County Tarrant
Community Club House, Community Pool, Golf, Jogging Path/Bike Path, Playground, Sidewalks, Tennis Court(S)
Direction From Continental Blvd, turn on Bent Creek Dr, turn on Bent Trail Dr, home is on corner of Bent Trail Circle.
Rooms
Dining Room 2
Interior
Interior Features Decorative Lighting, Granite Counters, High Speed Internet Available, Kitchen Island, Natural Woodwork, Open Floorplan, Wainscoting, Walk-In Closet(s)
Heating Natural Gas
Cooling Electric
Flooring Carpet, Ceramic Tile, Hardwood
Fireplaces Number 2
Fireplaces Type Gas Starter
Appliance Dishwasher, Disposal, Electric Cooktop, Microwave, Double Oven
Heat Source Natural Gas
Laundry Electric Dryer Hookup, Utility Room, Full Size W/D Area, Washer Hookup
Exterior
Exterior Feature Covered Patio/Porch
Garage Spaces 3.0
Fence Gate, Wood, Wrought Iron
Pool Gunite, In Ground, Outdoor Pool, Pool Sweep, Pool/Spa Combo, Water Feature
Community Features Club House, Community Pool, Golf, Jogging Path/Bike Path, Playground, Sidewalks, Tennis Court(s)
Utilities Available City Sewer, City Water, Curbs, Sidewalk, Underground Utilities
Roof Type Composition
Garage Yes
Private Pool 1
Building
Lot Description Corner Lot, Landscaped, Many Trees, Sprinkler System, Subdivision
Story Two
Foundation Slab
Structure Type Brick
Schools
High Schools Carroll
School District Carroll Isd
Others
Restrictions Deed
Ownership Of Record
Acceptable Financing Cash, Conventional, VA Loan
Listing Terms Cash, Conventional, VA Loan
Financing Conventional
Read Less

©2025 North Texas Real Estate Information Systems.
Bought with Erin Lind • Randy White Real Estate Svcs



