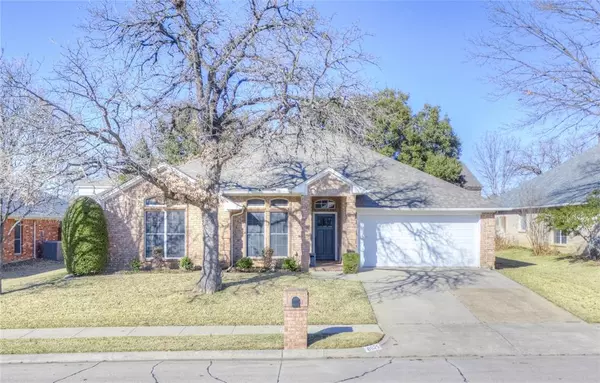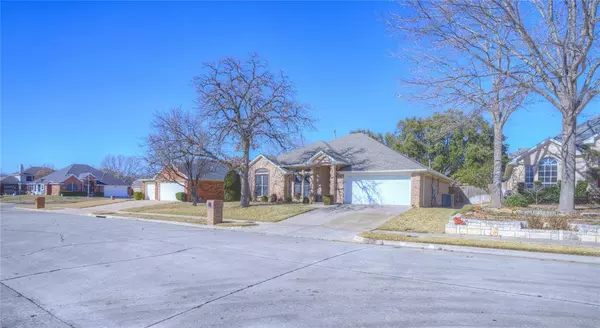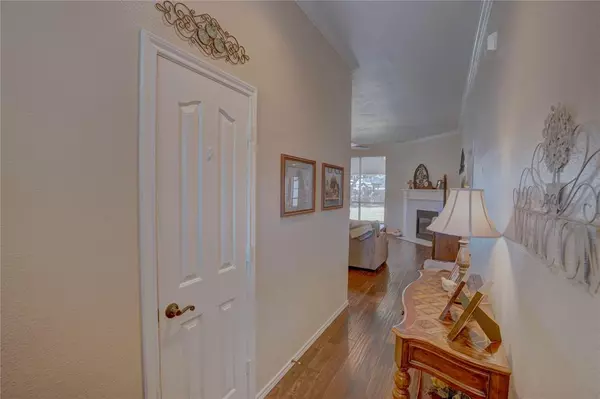8625 Madison Drive North Richland Hills, TX 76182
UPDATED:
01/26/2025 02:54 AM
Key Details
Property Type Single Family Home
Sub Type Single Family Residence
Listing Status Active
Purchase Type For Sale
Square Footage 1,911 sqft
Price per Sqft $227
Subdivision Stoney Ridge Add
MLS Listing ID 20817435
Style Traditional
Bedrooms 4
Full Baths 2
HOA Y/N None
Year Built 1997
Annual Tax Amount $8,519
Lot Size 10,497 Sqft
Acres 0.241
Property Description
Location
State TX
County Tarrant
Direction From 183 West, Exit FM1938N/Davis Blvd. Continue on Davis Blvd. for 3.2 miles to Hightower Drive. Turn right onto Hightower Drive, then turn right onto Michael Drive. Michael Drive runs into Madison Drive. You will turn right on Madison Drive, and the house is on the left.
Rooms
Dining Room 1
Interior
Interior Features Decorative Lighting, Eat-in Kitchen, Granite Counters, Kitchen Island, Open Floorplan
Heating Central, Electric, Fireplace(s)
Cooling Central Air, Electric
Fireplaces Number 1
Fireplaces Type Gas Logs
Appliance Dishwasher, Disposal, Gas Cooktop, Gas Oven, Microwave
Heat Source Central, Electric, Fireplace(s)
Laundry Full Size W/D Area
Exterior
Garage Spaces 2.0
Fence Back Yard, Fenced, Wood
Utilities Available City Sewer, City Water
Total Parking Spaces 2
Garage Yes
Building
Story One
Foundation Slab
Level or Stories One
Structure Type Brick
Schools
Elementary Schools Smithfield
Middle Schools Smithfield
High Schools Birdville
School District Birdville Isd
Others
Ownership See tax
Acceptable Financing Cash, Conventional, FHA, VA Loan
Listing Terms Cash, Conventional, FHA, VA Loan




