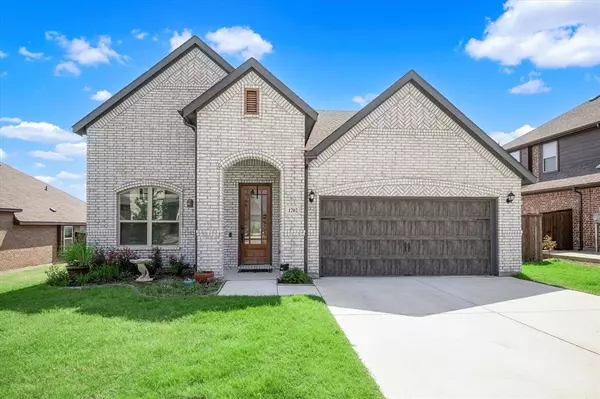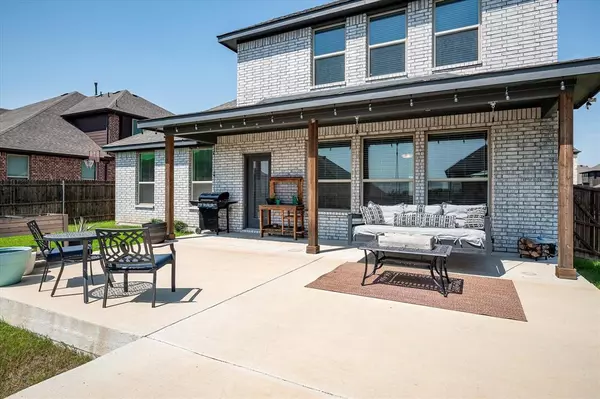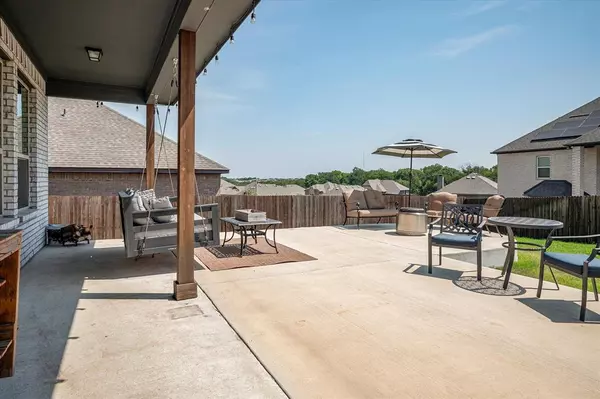1202 Alderwood Drive Justin, TX 76247
UPDATED:
01/25/2025 08:04 PM
Key Details
Property Type Single Family Home
Sub Type Single Family Residence
Listing Status Active
Purchase Type For Sale
Square Footage 2,928 sqft
Price per Sqft $170
Subdivision Timberbrook Ph 1B
MLS Listing ID 20826015
Style Traditional
Bedrooms 4
Full Baths 2
Half Baths 1
HOA Fees $400
HOA Y/N Mandatory
Year Built 2020
Annual Tax Amount $9,655
Lot Size 8,015 Sqft
Acres 0.184
Property Description
• This home is ready for a new owner NOW and it is available for under $500K
• It has nearly 3,000 sq ft with 4 bedrooms AND 3 living areas for under $500K
• It has one of the larger lots in Ph1 of Timberbrook with an incredible and unique tree-line view of the nearby nature trails
• It has a $10K+ backyard patio upgrade with a backyard that faces east so you can enjoy the hot summer afternoons in Texas
• It is in Ph1 which is a short comfortable WALK to the fun and friendly community park, pool, nature trails & dog park.
• AND…the seller is offering a $10K contribution to buyer's closing cost for a rate buy-down or for buyer to keep their cash-to-close cost low
This home has all the most impressive features of today's architectural styles including high ceilings, solid wood look tile flooring flowing throughout most of the downstairs areas, beautiful open kitchen concept with abundant counter space, walk-in pantry and under-cabinet lighting, separate laundry room, incredible natural light thru energy efficient windows. Plus, sweet custom touches such as bold accent walls and a built-in dog kennel. All of this in the quiet & quaint rural City of Justin with easy access to I-35W & Alliance Corridor.
Location
State TX
County Denton
Direction From FM 407 - North on FM 156, turn left on Timberbrook, left on Kettlewood, right on Hillside, and left on Alderwood. House will be on the left.
Rooms
Dining Room 1
Interior
Interior Features Granite Counters, High Speed Internet Available, Kitchen Island, Open Floorplan, Pantry, Walk-In Closet(s)
Heating Central, Natural Gas
Cooling Ceiling Fan(s), Central Air, Electric
Flooring Carpet, Ceramic Tile
Appliance Dishwasher, Disposal, Electric Oven, Gas Cooktop, Microwave
Heat Source Central, Natural Gas
Exterior
Garage Spaces 2.0
Fence Wood
Utilities Available Cable Available
Roof Type Composition
Total Parking Spaces 2
Garage Yes
Building
Lot Description Interior Lot, Lrg. Backyard Grass, Sprinkler System
Story Two
Foundation Slab
Level or Stories Two
Structure Type Brick
Schools
Elementary Schools Justin
Middle Schools Pike
High Schools Northwest
School District Northwest Isd
Others
Ownership Simleness
Acceptable Financing Cash, Contract, Conventional, FHA
Listing Terms Cash, Contract, Conventional, FHA




