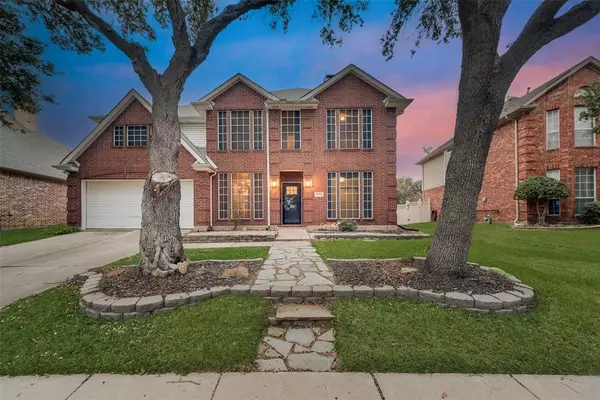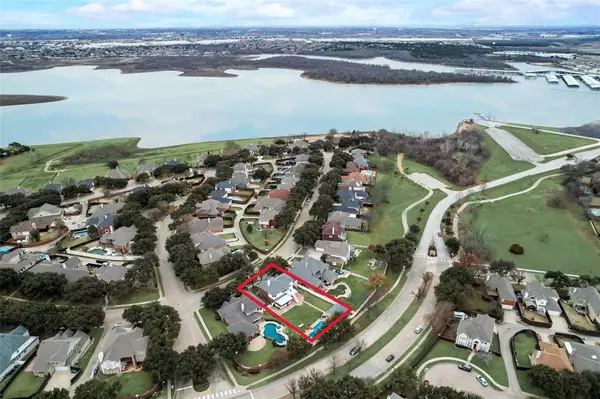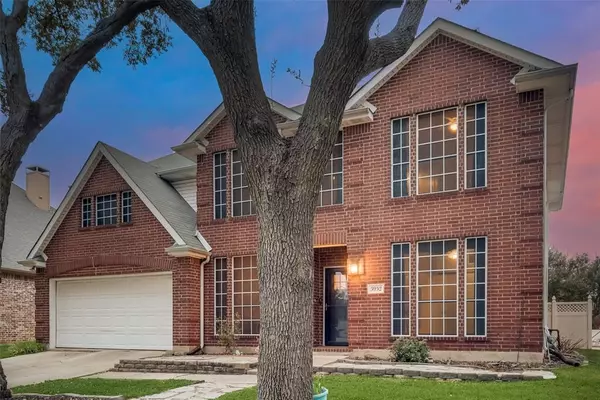5952 Sandhill Circle The Colony, TX 75056
OPEN HOUSE
Sun Jan 26, 12:00pm - 2:00pm
UPDATED:
01/24/2025 10:10 PM
Key Details
Property Type Single Family Home
Sub Type Single Family Residence
Listing Status Active
Purchase Type For Sale
Square Footage 2,530 sqft
Price per Sqft $236
Subdivision Stewart Peninsula Southshore P
MLS Listing ID 20822270
Style Traditional
Bedrooms 5
Full Baths 3
HOA Fees $738/ann
HOA Y/N Mandatory
Year Built 1996
Annual Tax Amount $10,868
Lot Size 0.276 Acres
Acres 0.276
Property Description
Welcome to this spacious and beautifully updated 5-bedroom, 3-bathroom home, offering 2,530 square feet of living space on a generous 0.27-acre lot. This home has been thoughtfully upgraded with luxury vinyl plank flooring throughout, and a modernized kitchen perfect for today's lifestyle.
Inside, you'll find large bedrooms that provide ample space and privacy, a formal dining area ideal for hosting gatherings, and a versatile bonus room on the second level that can be used as a home office, game room, or additional living area. An enclosed sunroom adds to the charm, offering a serene spot to relax year-round.
Step outside to an entertainer's paradise. The spacious backyard features a sparkling pool complete with a slide and diving board, as well as a recently renovated **20x240 pool house**. and covered patios make this space perfect for family fun and hosting guests.
Nestled in the heart of the Lake Lewisville Peninsula in the desirable Colony Lake Shore community, this home is close to incredible amenities, including Stewart Creek Park, a golf course, sand beach walking trails, shopping, and much more. This is a must-see property that combines comfort, style, and an unbeatable location.
Location
State TX
County Denton
Direction Please use GPS for most accurate directions.
Rooms
Dining Room 2
Interior
Interior Features Built-in Features, Cable TV Available, Decorative Lighting, Double Vanity, Eat-in Kitchen, Granite Counters, High Speed Internet Available, Open Floorplan, Walk-In Closet(s)
Heating Central, Electric
Cooling Ceiling Fan(s), Central Air, Electric
Flooring Luxury Vinyl Plank
Fireplaces Number 1
Fireplaces Type Gas, Gas Starter, Living Room, Wood Burning
Appliance Dishwasher, Disposal, Gas Cooktop, Gas Water Heater, Microwave
Heat Source Central, Electric
Laundry Gas Dryer Hookup, Utility Room, Full Size W/D Area, Washer Hookup
Exterior
Exterior Feature Covered Patio/Porch, Storage
Garage Spaces 2.0
Fence Full, Vinyl
Pool Gunite, In Ground
Utilities Available Cable Available, City Sewer, City Water
Roof Type Composition
Total Parking Spaces 2
Garage Yes
Private Pool 1
Building
Lot Description Few Trees, Interior Lot, Landscaped, Lrg. Backyard Grass, Subdivision
Story Two
Foundation Slab
Level or Stories Two
Structure Type Brick,Vinyl Siding
Schools
Elementary Schools Ethridge
Middle Schools Lakeview
High Schools The Colony
School District Lewisville Isd
Others
Ownership Ask Agent
Acceptable Financing Cash, Conventional, FHA, VA Loan
Listing Terms Cash, Conventional, FHA, VA Loan
Special Listing Condition Aerial Photo




