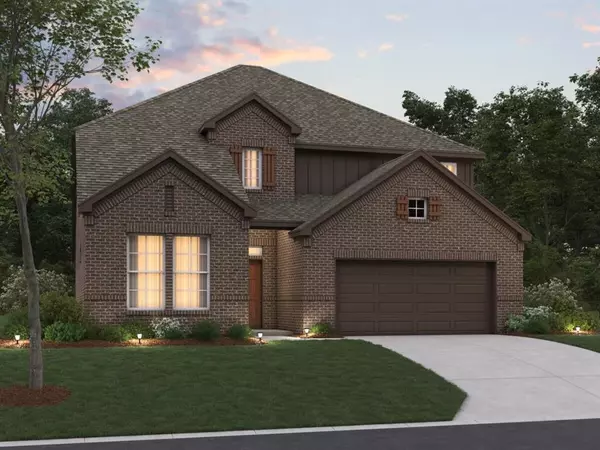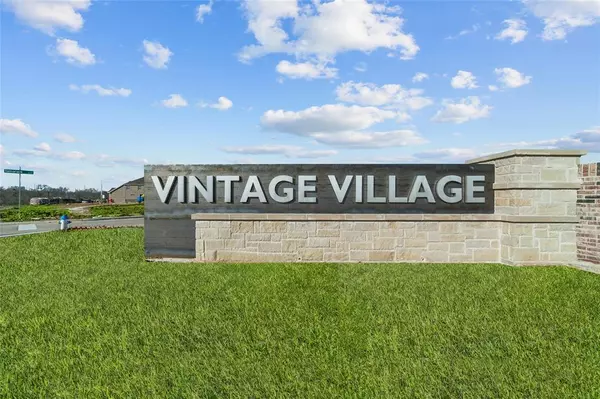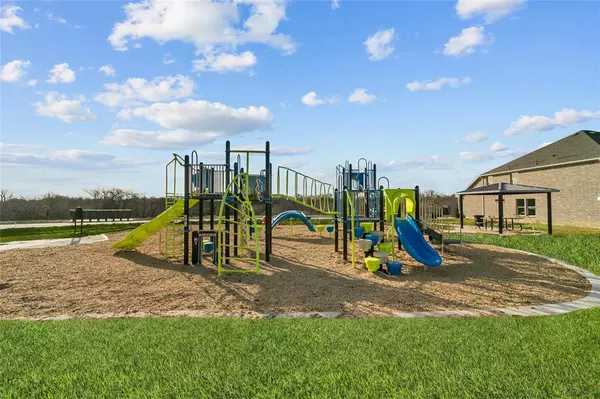5001 Middlestone Lane Denton, TX 76226
UPDATED:
01/24/2025 10:36 PM
Key Details
Property Type Single Family Home
Sub Type Single Family Residence
Listing Status Active
Purchase Type For Sale
Square Footage 3,176 sqft
Price per Sqft $200
Subdivision Vintage Village
MLS Listing ID 20813887
Style Traditional
Bedrooms 4
Full Baths 3
Half Baths 1
HOA Fees $1,300/ann
HOA Y/N Mandatory
Year Built 2025
Lot Size 6,098 Sqft
Acres 0.14
Lot Dimensions 55x132x53x120
Property Description
With 4 spacious bedrooms and 3.5 bathrooms, this home provides ample space to enjoy with the bonus of a first-floor flex room, an upstairs media room, and even an outside covered patio.
As you step inside, you'll be greeted by the style and durability of luxury vinyl plank flooring that guides you through the open floorplan. The living area, dining space, and modern kitchen flow together seamlessly, ideal for entertaining and everyday living.
The kitchen is a chef's dream, featuring white quartz countertops, stainless steel appliances, and plenty of storage space for all your culinary needs.
The owner's bedroom is located privately at the back of the home, and serves as a tranquil retreat with an extended bay window, maximizing your square footage and drawing in plenty of natural light. The en-suite bathroom enhances your privacy and relaxation with dual sinks, a stylish walk-in shower, and not one but two walk-in closets.
Enjoy the benefit of an extra bedroom on the first floor, while the other 2 secondary bedrooms reside upstairs. An open flex space enhances your first floor and can serve as the ideal, sun-lit home office, while entertainment can continue upstairs in the spacious game room or private media room.
Enjoy the Texas sunshine in the comfort of your own backyard oasis. The covered patio is perfect for al fresco dining or simply unwinding after a long day. With a 2-car garage, convenience is at your doorstep.
Situated in a top school district with convenient access to parks, shopping centers, and commuting corridors, Vintage Village makes the perfect spot to call home.
Schedule a visit today and experience the charm and comfort that 5001 Middlestone Lane has to offer!
Location
State TX
County Denton
Community Greenbelt, Playground, Sidewalks
Direction Traveling north on I-35W towards Denton, take the exit toward Vintage Blvd. Take a right turn onto Vintage Blvd and continue straight for about a mile. The community will be located on your right, just before the intersection of Vintage Blvd and Fort Worth Dr.
Rooms
Dining Room 1
Interior
Interior Features Cable TV Available, Decorative Lighting, Granite Counters, High Speed Internet Available, Kitchen Island, Open Floorplan, Vaulted Ceiling(s), Walk-In Closet(s)
Heating Central, Natural Gas
Cooling Ceiling Fan(s), Central Air, Electric
Flooring Carpet, Ceramic Tile, Luxury Vinyl Plank
Appliance Dishwasher, Disposal, Gas Cooktop, Gas Oven, Gas Water Heater, Microwave, Plumbed For Gas in Kitchen, Tankless Water Heater, Vented Exhaust Fan, Water Filter
Heat Source Central, Natural Gas
Laundry Electric Dryer Hookup, Utility Room, Full Size W/D Area, Washer Hookup
Exterior
Exterior Feature Covered Patio/Porch, Lighting, Private Yard
Garage Spaces 2.0
Fence Wood
Community Features Greenbelt, Playground, Sidewalks
Utilities Available City Sewer, City Water, Community Mailbox, Concrete, Curbs, Individual Gas Meter, Individual Water Meter, Underground Utilities
Roof Type Composition
Total Parking Spaces 2
Garage Yes
Building
Lot Description Corner Lot, Few Trees, Landscaped, Sprinkler System, Subdivision
Story Two
Foundation Slab
Level or Stories Two
Structure Type Brick,Siding
Schools
Elementary Schools Hilltop
Middle Schools Argyle
High Schools Argyle
School District Argyle Isd
Others
Restrictions Deed
Ownership MI Homes
Acceptable Financing Cash, Conventional, FHA, VA Loan
Listing Terms Cash, Conventional, FHA, VA Loan
Special Listing Condition Deed Restrictions




