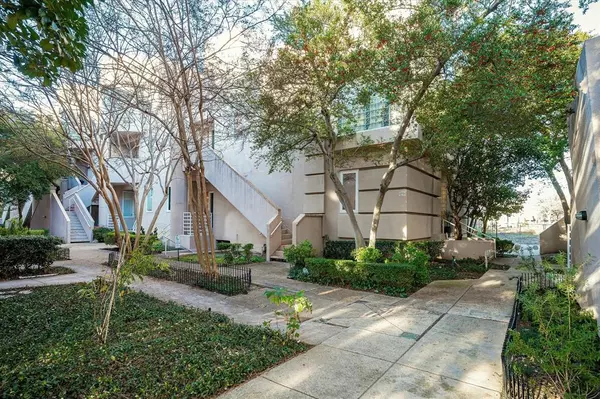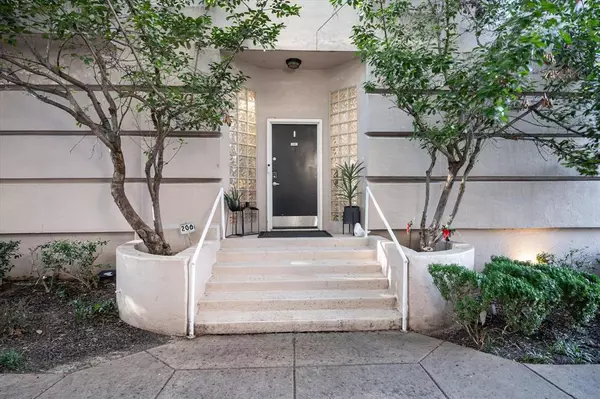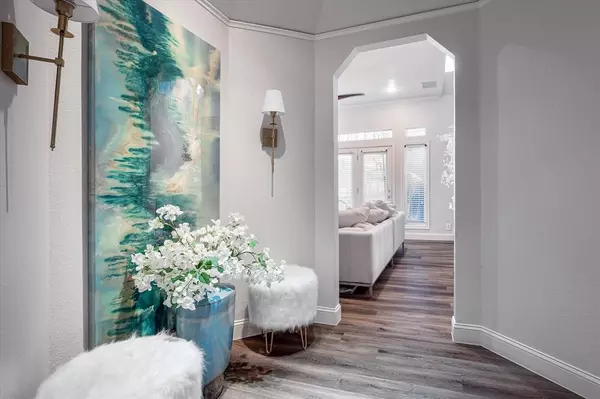4040 Avondale Avenue #206 Dallas, TX 75219
UPDATED:
01/25/2025 09:04 PM
Key Details
Property Type Condo
Sub Type Condominium
Listing Status Active
Purchase Type For Sale
Square Footage 1,360 sqft
Price per Sqft $249
Subdivision Avondale Gardens Condos
MLS Listing ID 20814562
Style Contemporary/Modern
Bedrooms 2
Full Baths 2
Half Baths 1
HOA Fees $532/mo
HOA Y/N Mandatory
Year Built 1985
Annual Tax Amount $7,447
Lot Size 1.447 Acres
Acres 1.447
Property Description
Located minutes from Baylor Medical District, popular shopping and dining at Mockingbird Station, Knox-Henderson, Highland Park Village, Turtle Creek, and Oak Lawn with easy access to Hwy 75, SMU, Katy Trail, and Downtown Dallas.
Location
State TX
County Dallas
Community Community Pool, Community Sprinkler, Curbs, Pool
Direction DNT take Wycliff Ave exit, Left on Wycliff Ave, keep right to continue on Wycliff, Wycliff turns into Avondale. Park in section of white crossed lines or from underground parking garage, walk up the stairs. Turn left. Unit 206 is on the end of Building B. Property is at Holland and Avondale.
Rooms
Dining Room 1
Interior
Interior Features Built-in Wine Cooler, Cable TV Available, Decorative Lighting, Eat-in Kitchen, Granite Counters, High Speed Internet Available, Pantry, Walk-In Closet(s), Wet Bar
Heating Central, Electric, Fireplace(s)
Cooling Ceiling Fan(s), Central Air, Electric
Flooring Luxury Vinyl Plank, Tile
Fireplaces Number 1
Fireplaces Type Living Room, Wood Burning
Equipment Irrigation Equipment
Appliance Dishwasher, Disposal, Dryer, Electric Cooktop, Electric Range, Microwave, Refrigerator, Washer
Heat Source Central, Electric, Fireplace(s)
Laundry Electric Dryer Hookup, Utility Room, Stacked W/D Area, Washer Hookup
Exterior
Exterior Feature Balcony, Courtyard, Private Entrance
Garage Spaces 2.0
Pool Fenced, In Ground, Outdoor Pool, Private
Community Features Community Pool, Community Sprinkler, Curbs, Pool
Utilities Available Cable Available, City Sewer, City Water, Curbs, Electricity Available
Roof Type Other
Total Parking Spaces 2
Garage Yes
Private Pool 1
Building
Lot Description Few Trees, Landscaped, Sprinkler System
Story Two
Foundation Slab
Level or Stories Two
Structure Type Stucco
Schools
Elementary Schools Houston
Middle Schools Spence
High Schools North Dallas
School District Dallas Isd
Others
Ownership See Tax
Acceptable Financing Cash, Conventional
Listing Terms Cash, Conventional




