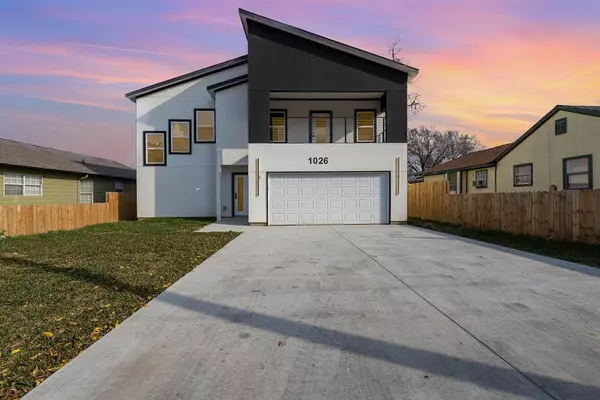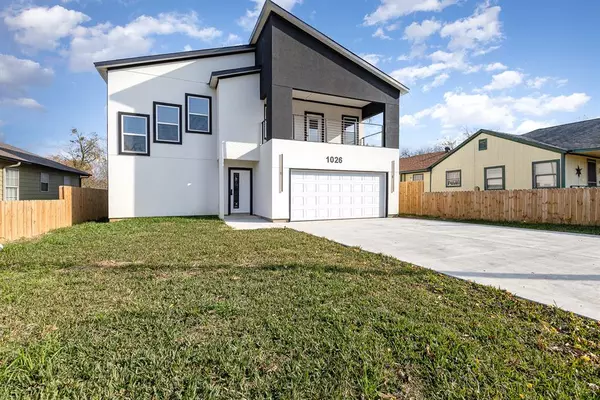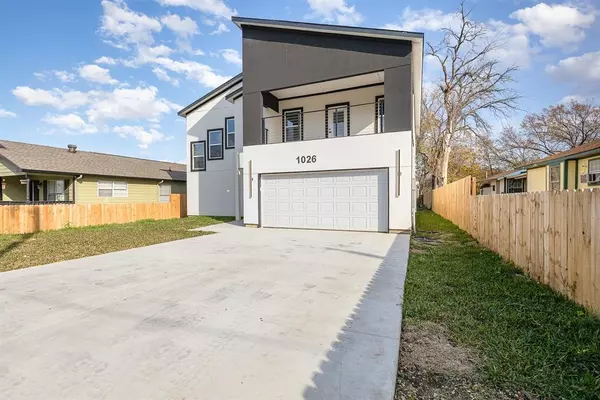1026 N Tatum Avenue Dallas, TX 75211

UPDATED:
12/21/2024 10:04 PM
Key Details
Property Type Single Family Home
Sub Type Single Family Residence
Listing Status Active
Purchase Type For Sale
Square Footage 2,509 sqft
Price per Sqft $198
Subdivision Arcadia Gardens
MLS Listing ID 20799070
Bedrooms 4
Full Baths 2
Half Baths 1
HOA Y/N None
Year Built 2024
Annual Tax Amount $3,278
Lot Size 8,668 Sqft
Acres 0.199
Property Description
A set of wide, modern stairs leads to the second floor, where you'll find a huge family room and three additional bedrooms. Step onto the balcony to unwind with a peaceful afternoon tea while enjoying the serene surroundings.
The enormous backyard is perfect for hosting family gatherings, with plenty of space for activities and a patio sink for added convenience. This home is designed for modern living, blending functionality and style for your family's ultimate comfort.
Location
State TX
County Dallas
Direction See GPS
Rooms
Dining Room 1
Interior
Interior Features Decorative Lighting, Double Vanity, Kitchen Island, Open Floorplan, Pantry, Walk-In Closet(s)
Heating Central, Electric
Cooling Ceiling Fan(s), Central Air, Electric
Flooring Vinyl
Fireplaces Number 1
Fireplaces Type Electric, Living Room
Appliance Dishwasher, Disposal, Electric Range, Electric Water Heater, Microwave
Heat Source Central, Electric
Laundry Electric Dryer Hookup, Utility Room, Washer Hookup
Exterior
Exterior Feature Balcony
Garage Spaces 2.0
Fence Fenced, Wood
Utilities Available City Sewer, City Water
Total Parking Spaces 2
Garage Yes
Building
Story Two
Foundation Slab
Level or Stories Two
Schools
Elementary Schools Arcadiapar
Middle Schools Raul Quintanilla
High Schools Pinkston
School District Dallas Isd
Others
Ownership See Agent
Acceptable Financing Cash, Conventional, FHA, VA Loan
Listing Terms Cash, Conventional, FHA, VA Loan

GET MORE INFORMATION




