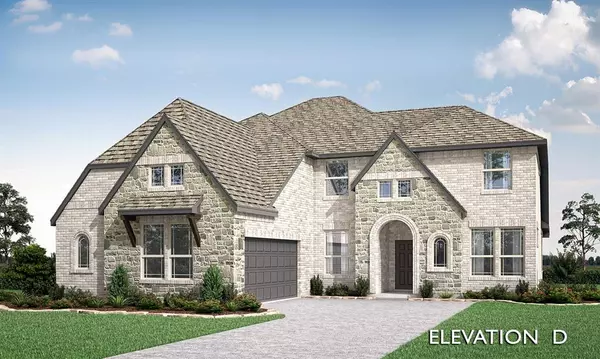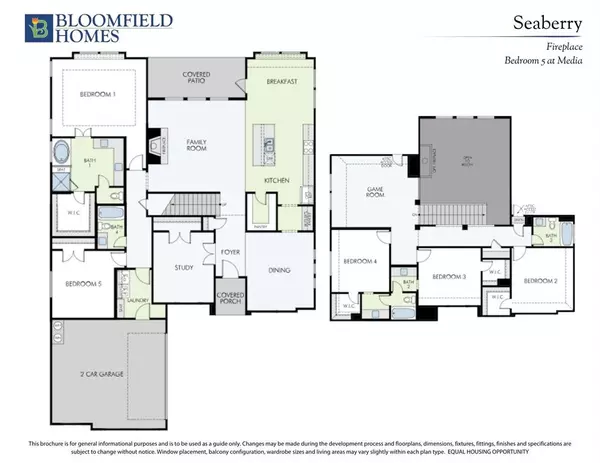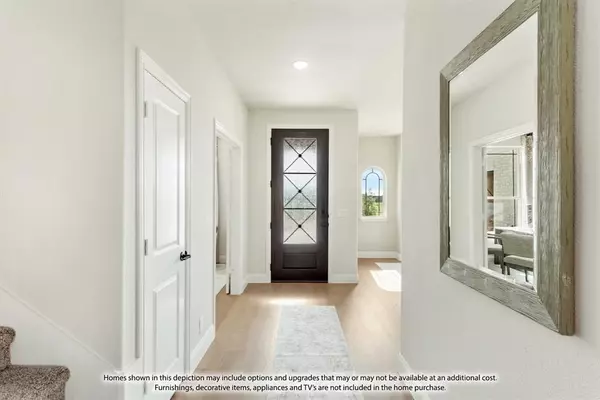2633 Lila Street Burleson, TX 76028

UPDATED:
12/16/2024 06:12 PM
Key Details
Property Type Single Family Home
Sub Type Single Family Residence
Listing Status Active
Purchase Type For Sale
Square Footage 3,485 sqft
Price per Sqft $163
Subdivision Parks At Panchasarp Farms
MLS Listing ID 20797308
Style Traditional
Bedrooms 5
Full Baths 4
HOA Fees $500/ann
HOA Y/N Mandatory
Year Built 2024
Lot Size 7,200 Sqft
Acres 0.1653
Lot Dimensions 60x120
Property Description
This stunning home offers a luxurious primary suite and a spacious guest room on the main floor, while upstairs boasts 3 large bedrooms and a pool table-sized game room—ideal for family fun and entertainment. The outdoor living space includes a gas drop for grilling and ample backyard room, perfect for adding a future swimming pool.
The brick-and-stone exterior exudes elegance with an 8' mahogany door with iron and glass, a cedar garage door and lush landscaping. Inside, the family room stuns with a soaring ceiling and is open to the deluxe kitchen, all styled in a chic transitional greige palette. A stacked stone fireplace with gas logs adds both warmth and ease, featuring a convenient switch ignition and direct venting for comfort and efficiency.
Beautiful hardwood flooring in the downstairs living areas, designer bath tiles and plush carpeting elevate the style throughout the home. The kitchen is a showstopper, featuring a built-in stainless steel double oven, gas cooktop, wood vent hood, trash drawer, mosaic backsplash and exotic granite countertops.
Additional perks include 2'' faux wood blinds, full rain gutters and a 6' stained wood fence with metal posts and 2 gates.
Experience the best of both worlds in this welcoming neighborhood, where a country lifestyle meets city conveniences. Enjoy a pool, playgrounds and A-rated Joshua schools, along with a strong social committee that hosts year-round community events, creating opportunities to connect with friendly neighbors. It's a place where folks truly love living and building lasting memories. This home is, without a doubt, the perfect place to call your own!
Location
State TX
County Johnson
Community Greenbelt, Jogging Path/Bike Path, Playground, Pool
Direction From I35S exit TX-174 S-NE Wilshire Blvd in Burleson. Follow TX-174 about 5 miles to Lakewood Drive. Turn right on Lakewood which is located between the QuikTrip and Texas Health Family Care center. Take Lakewood Dr. half a mile to model on the left.
Rooms
Dining Room 2
Interior
Interior Features Built-in Features, Cable TV Available, Decorative Lighting, Double Vanity, Eat-in Kitchen, Granite Counters, High Speed Internet Available, Kitchen Island, Open Floorplan, Pantry, Vaulted Ceiling(s), Walk-In Closet(s)
Heating Central, Fireplace(s), Natural Gas, Zoned
Cooling Ceiling Fan(s), Central Air, Gas, Zoned
Flooring Carpet, Tile, Wood
Fireplaces Number 1
Fireplaces Type Family Room, Gas Logs, Gas Starter, Stone
Appliance Dishwasher, Disposal, Electric Oven, Gas Cooktop, Gas Water Heater, Microwave, Double Oven, Tankless Water Heater, Vented Exhaust Fan
Heat Source Central, Fireplace(s), Natural Gas, Zoned
Laundry Electric Dryer Hookup, Utility Room, Washer Hookup
Exterior
Exterior Feature Covered Patio/Porch, Rain Gutters, Lighting, Private Yard
Garage Spaces 2.0
Fence Back Yard, Fenced, Wood
Community Features Greenbelt, Jogging Path/Bike Path, Playground, Pool
Utilities Available City Sewer, City Water, Concrete, Curbs
Roof Type Composition
Total Parking Spaces 2
Garage Yes
Building
Lot Description Few Trees, Interior Lot, Landscaped, Sprinkler System, Subdivision
Story Two
Foundation Slab
Level or Stories Two
Structure Type Brick,Rock/Stone
Schools
Elementary Schools Njoshua
Middle Schools Loflin
High Schools Joshua
School District Joshua Isd
Others
Ownership Bloomfield Homes
Acceptable Financing Cash, Conventional, FHA, VA Loan
Listing Terms Cash, Conventional, FHA, VA Loan

GET MORE INFORMATION




