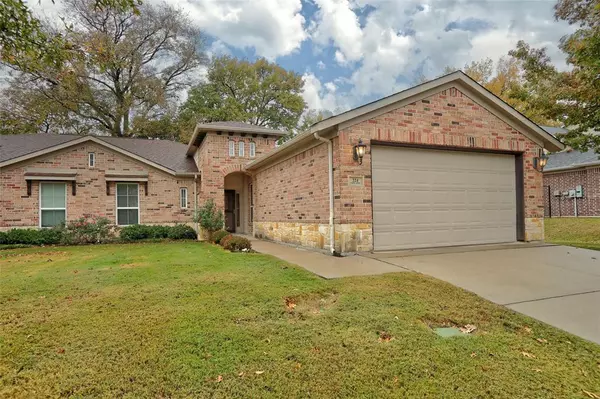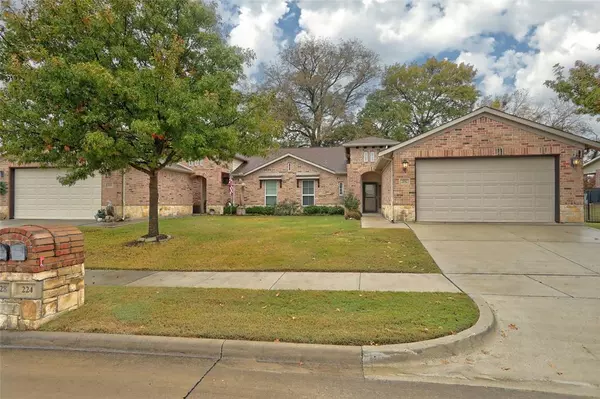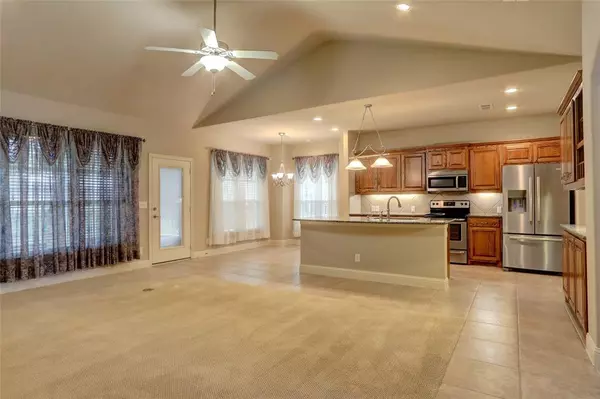224 Terra Verde Lane Mckinney, TX 75069

UPDATED:
12/18/2024 11:04 PM
Key Details
Property Type Single Family Home
Sub Type Single Family Residence
Listing Status Pending
Purchase Type For Sale
Square Footage 1,696 sqft
Price per Sqft $221
Subdivision Country Lane Villas Ph 3
MLS Listing ID 20790296
Style Traditional
Bedrooms 2
Full Baths 2
HOA Fees $345/mo
HOA Y/N Mandatory
Year Built 2011
Annual Tax Amount $6,581
Lot Size 7,318 Sqft
Acres 0.168
Property Description
The heart of this home is the well-appointed kitchen, featuring elegant granite countertops, sophisticated tile backsplash and premium stainless steel appliances. A convenient pantry provides ample storage space for all your culinary essentials. The primary bedroom suite is a true sanctuary, complete with a generous vanity and sitting area perfect for your morning routine. An accessible shower and spacious walk-in closet add both luxury and practicality to your daily life.
Step outside to your private oasis, where a covered patio provides the perfect setting for morning coffee or evening relaxation. The meticulously maintained backyard showcases beautiful landscaping and offers picturesque views that change with the seasons. Whether you're entertaining guests or enjoying quiet moments alone, this outdoor space serves as an extension of your living area.
Located in one of McKinney's most sought-after communities, this home offers the perfect blend of comfort, style, and convenience. Come experience the charm of this exceptional property firsthand.
The HOA takes care of front and backyard maintenance, and provides access to a pool, fitness center, restaurant, and insurance on the structure, pest control, sprinkler system management, ensuring a low-maintenance, hassle-free lifestyle.
Location
State TX
County Collin
Community Club House, Community Pool, Curbs, Fitness Center, Perimeter Fencing, Playground, Pool, Sidewalks
Direction See map
Rooms
Dining Room 2
Interior
Interior Features Cable TV Available, Decorative Lighting, Eat-in Kitchen, Flat Screen Wiring, Granite Counters, High Speed Internet Available, Kitchen Island, Open Floorplan, Pantry, Vaulted Ceiling(s), Walk-In Closet(s), Wired for Data
Heating Central, Electric
Cooling Ceiling Fan(s), Central Air, Electric
Flooring Carpet, Ceramic Tile, Wood
Appliance Dishwasher, Disposal, Electric Cooktop, Electric Oven, Electric Range, Ice Maker, Microwave, Plumbed For Gas in Kitchen, Refrigerator
Heat Source Central, Electric
Laundry Electric Dryer Hookup, Utility Room, Washer Hookup
Exterior
Exterior Feature Covered Patio/Porch, Rain Gutters
Garage Spaces 2.0
Fence Back Yard, Gate, Metal, Wrought Iron
Community Features Club House, Community Pool, Curbs, Fitness Center, Perimeter Fencing, Playground, Pool, Sidewalks
Utilities Available City Sewer, City Water, Concrete, Curbs, Electricity Connected, Individual Water Meter, Sidewalk, Underground Utilities
Roof Type Composition
Total Parking Spaces 2
Garage Yes
Building
Lot Description Few Trees, Interior Lot, Landscaped, Cedar, Oak, Sprinkler System, Subdivision
Story One
Foundation Slab
Level or Stories One
Structure Type Brick
Schools
Elementary Schools Jesse Mcgowen
Middle Schools Faubion
High Schools Mckinney
School District Mckinney Isd
Others
Senior Community 1
Ownership Estate of Shirley Johnson
Acceptable Financing Cash, Conventional, FHA, VA Loan
Listing Terms Cash, Conventional, FHA, VA Loan

GET MORE INFORMATION




