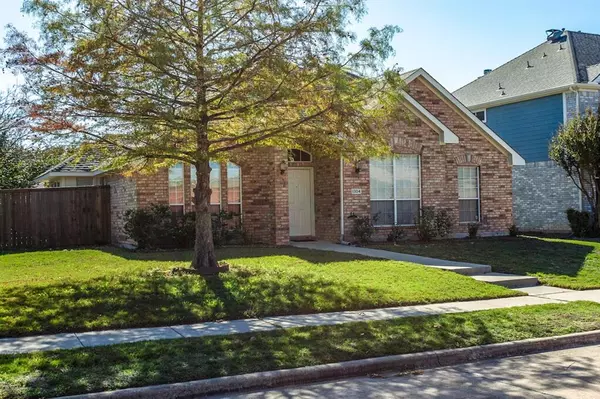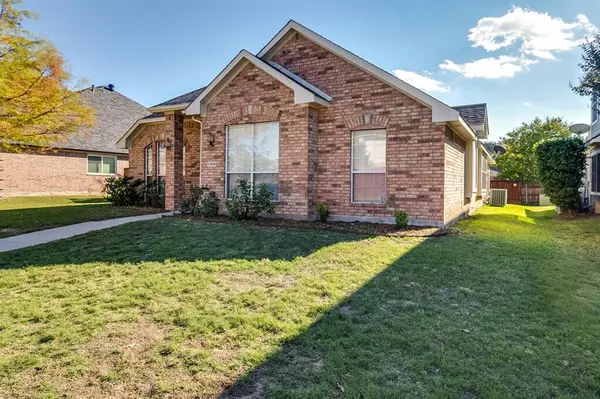1304 Meredith Drive Allen, TX 75002

UPDATED:
12/06/2024 06:25 PM
Key Details
Property Type Single Family Home
Sub Type Single Family Residence
Listing Status Active
Purchase Type For Rent
Square Footage 1,730 sqft
Subdivision Bethany Ridge Estates #2A
MLS Listing ID 20779244
Style Traditional
Bedrooms 3
Full Baths 2
PAD Fee $1
HOA Y/N Mandatory
Year Built 1998
Lot Size 7,405 Sqft
Acres 0.17
Property Description
VERY NICE single story home in sought after Allen ISD! Freshly painted inside and out, ceramic tile and hardwood flooring throughout. Kitchen overlooks the family room with corner fireplace, formal dining, granite counters in kitchen and bathrooms, updated plumbing fixtures, primary bedroom is split with garden tub in bath and separate shower, large walk-in closet. Private fenced backyard with additional parking space for an RV, rear entry garage. Close to schools, shopping and entertainment. APPLY ONLINE TODAY!
Location
State TX
County Collin
Community Sidewalks
Direction East on Bethany, Right on Cheyenne, Right on Meredith.
Rooms
Dining Room 1
Interior
Interior Features Cable TV Available, High Speed Internet Available
Heating Natural Gas
Cooling Central Air, Electric
Flooring Ceramic Tile, Laminate
Fireplaces Number 1
Fireplaces Type Gas Starter
Appliance Dishwasher, Disposal, Electric Range, Microwave
Heat Source Natural Gas
Laundry Electric Dryer Hookup, Utility Room, Full Size W/D Area, Washer Hookup
Exterior
Garage Spaces 2.0
Fence Back Yard, Fenced, Wood
Community Features Sidewalks
Utilities Available Alley, City Sewer, City Water, Sidewalk
Roof Type Composition
Total Parking Spaces 2
Garage Yes
Building
Lot Description Interior Lot
Story One
Foundation Slab
Level or Stories One
Structure Type Brick
Schools
Elementary Schools Bolin
Middle Schools Ford
High Schools Allen
School District Allen Isd
Others
Pets Allowed Yes, Call
Restrictions No Smoking,No Sublease,Pet Restrictions
Ownership See Agent
Pets Allowed Yes, Call

GET MORE INFORMATION




