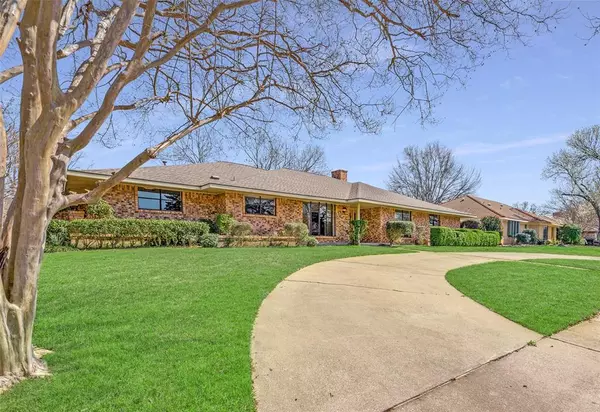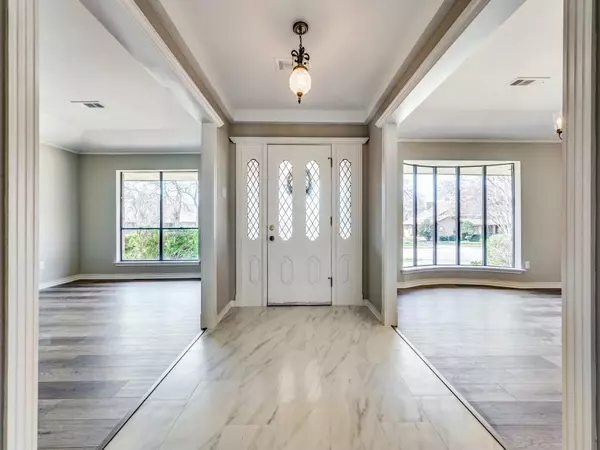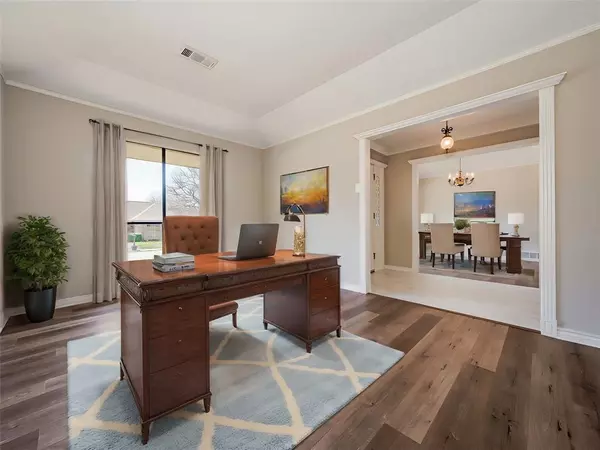1412 Limetree Lane Irving, TX 75061

UPDATED:
11/13/2024 03:10 AM
Key Details
Property Type Single Family Home
Sub Type Single Family Residence
Listing Status Active
Purchase Type For Rent
Square Footage 2,858 sqft
Subdivision Legends
MLS Listing ID 20776453
Style Ranch,Traditional
Bedrooms 4
Full Baths 3
PAD Fee $1
HOA Y/N Voluntary
Year Built 1974
Lot Size 10,802 Sqft
Acres 0.248
Lot Dimensions 91 X 122 X 90 X 120
Property Description
Location
State TX
County Dallas
Direction Grawyler To Limetree.
Rooms
Dining Room 2
Interior
Interior Features Built-in Features, Decorative Lighting, Double Vanity, Eat-in Kitchen, Granite Counters, In-Law Suite Floorplan, Natural Woodwork, Open Floorplan, Paneling, Pantry, Vaulted Ceiling(s), Walk-In Closet(s), Wet Bar
Heating Fireplace(s)
Cooling Central Air, Electric, Gas
Flooring Carpet, Ceramic Tile, Combination, Other
Fireplaces Number 1
Fireplaces Type Gas, Gas Starter, Living Room
Appliance Dishwasher, Disposal, Electric Cooktop, Electric Oven, Gas Water Heater, Microwave
Heat Source Fireplace(s)
Exterior
Exterior Feature Covered Patio/Porch, Private Yard
Garage Spaces 2.0
Fence None
Utilities Available Alley, City Sewer, City Water, Concrete, Curbs, Dirt, Electricity Available, Individual Gas Meter, Sidewalk, Underground Utilities
Roof Type Composition
Total Parking Spaces 2
Garage Yes
Building
Lot Description Few Trees, Interior Lot, Landscaped, Lrg. Backyard Grass, Sprinkler System, Subdivision
Story One
Foundation Slab
Level or Stories One
Structure Type Brick,Concrete,Wood
Schools
Elementary Schools Lively
Middle Schools Dezavala
High Schools Irving
School District Irving Isd
Others
Pets Allowed No
Restrictions No Pets
Ownership withheld
Pets Allowed No

GET MORE INFORMATION




