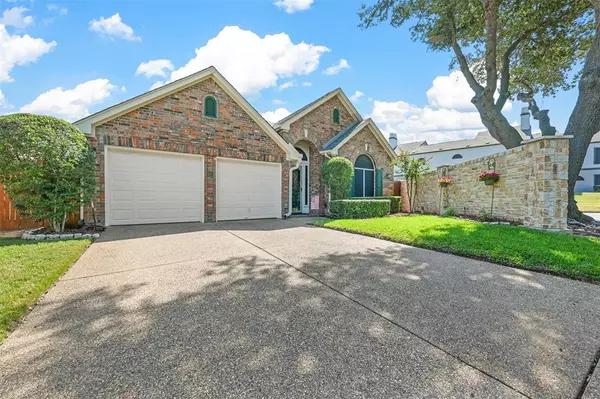2433 Bridgeton Lane Bedford, TX 76021

UPDATED:
12/21/2024 08:04 PM
Key Details
Property Type Single Family Home
Sub Type Single Family Residence
Listing Status Active
Purchase Type For Sale
Square Footage 2,116 sqft
Price per Sqft $213
Subdivision Bridgeton Add
MLS Listing ID 20752110
Style Traditional
Bedrooms 3
Full Baths 2
HOA Fees $120/mo
HOA Y/N Mandatory
Year Built 1996
Annual Tax Amount $6,960
Lot Size 5,924 Sqft
Acres 0.136
Property Description
Step inside to an inviting open-concept layout that seamlessly combines the living, dining, and kitchen areas—ideal for relaxing or entertaining. The kitchen offers plenty of counter space and ample storage to meet all your culinary needs. Each bedroom is thoughtfully designed with comfort in mind, featuring plenty of natural light and versatility to suit your preferences. The primary bedroom includes an en-suite bathroom for added privacy, complete with a dual vanity, soaking tub, and separate shower. Recent updates include a roof replaced in 2017 and an HVAC system installed in 2018. The HOA handles front lawn maintenance, so you can enjoy the well-kept exterior with minimal effort. Located near shopping, dining, and major highways, this home is perfectly situated for easy commuting and access to local amenities.
Location
State TX
County Tarrant
Direction Head east on Bedford Rd toward Barr Dr, Turn right onto Park Pl Blvd, Turn left onto Bridgeton Ln
Rooms
Dining Room 1
Interior
Interior Features Cable TV Available, Double Vanity, Eat-in Kitchen, High Speed Internet Available, Kitchen Island, Open Floorplan, Pantry, Sound System Wiring, Vaulted Ceiling(s), Walk-In Closet(s)
Heating Central, Fireplace(s)
Cooling Ceiling Fan(s), Electric
Flooring Carpet, Laminate, Tile
Fireplaces Number 1
Fireplaces Type Decorative, Family Room, Gas Logs
Appliance Dishwasher, Electric Cooktop, Electric Oven, Microwave, Refrigerator
Heat Source Central, Fireplace(s)
Laundry Utility Room, Full Size W/D Area, Washer Hookup
Exterior
Exterior Feature Lighting, Private Yard
Garage Spaces 2.0
Fence Back Yard, Fenced
Utilities Available City Sewer, City Water
Roof Type Composition,Shingle
Total Parking Spaces 2
Garage Yes
Building
Lot Description Cleared, Few Trees
Story One
Foundation Slab
Level or Stories One
Structure Type Brick
Schools
Elementary Schools Bedfordhei
High Schools Bell
School District Hurst-Euless-Bedford Isd
Others
Ownership See record
Acceptable Financing Cash, Conventional, FHA, VA Loan
Listing Terms Cash, Conventional, FHA, VA Loan

GET MORE INFORMATION




